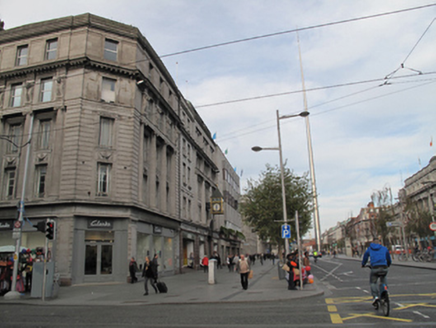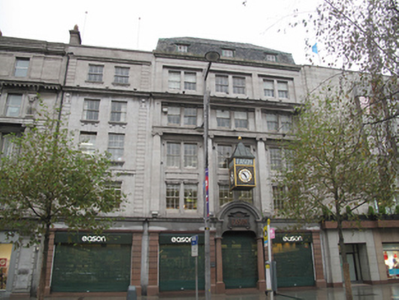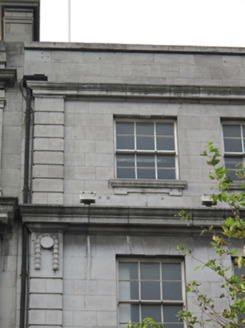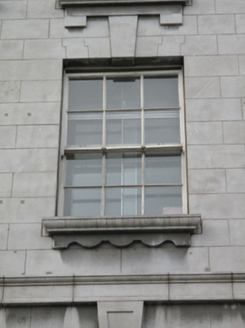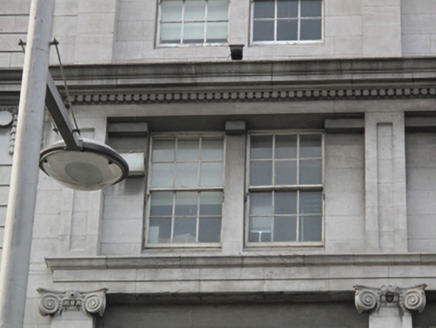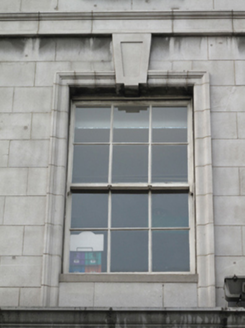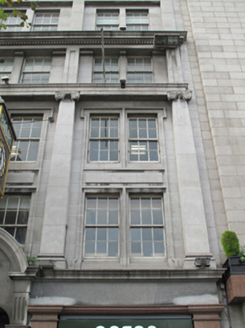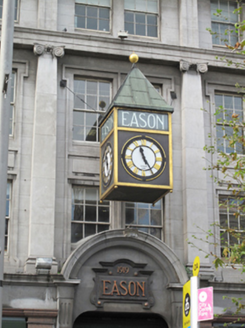Survey Data
Reg No
50010516
Rating
Regional
Categories of Special Interest
Architectural, Artistic, Technical
Original Use
Shop/retail outlet
In Use As
Shop/retail outlet
Date
1915 - 1925
Coordinates
315910, 234538
Date Recorded
05/12/2011
Date Updated
--/--/--
Description
Terraced three-bay five-storey commercial building with attic storey, built 1917-19 and dated 1919, with adjoining two-bay five-storey building to south, having shopfront continuous to ground floor of both buildings, and connecting to store's secondary front at 79-82 Middle Abbey Street. Pie-ended mansard slate roof to main block with three flush dormer windows, and with flat roof to two-bay building. Profiled granite chimneystacks to south party wall. Roof hidden behind granite ashlar parapet wall with parapet cornice. Coursed granite ashlar walls with deep moulded dentillated cornice over third floor to both buildings and channel rusticated limestone soldier quoins to south building only. Main block has three full-height recessed bays with Giant Ionic pilasters rising from first floor and supporting full-span cornice below third floor. Square-headed window openings with six-over-six pane timber sliding sash windows throughout. Paired windows to main building with flush sills, lugged architrave surrounds to second floor, kneed to first floor and moulded sills and aprons to south building. Suspended square-plan clock to main block with gilt clock faces. Four-bay shopfront to ground floor comprising channel rusticated polished granite pilasters on plinth bases with capital mouldings, supporting limestone entablature. Principal entrance to centre of main block flanked by polished granite Doric columns on plinth blocks supporting pair of fluted limestone brackets in turn supporting segmental open pediment housing decorative bronze panel stating '1919 Eason'. Frameless glazed entrance screen spanning whole ground floor opening onto elevated recessed entrance platform and four polished granite steps to each bay.
Appraisal
This imposing building was rebuilt by J.A. Ruthven for Eason stationers in 1919 following the destruction of much of this area during the 1916 Rising. The adjoining two-bay building at no. 42 O'Connell Street Lower, once the premises of the Palm Grove Café, dates from the same period and has been incorporated with a unifying polished granite shopfront added in 1976. Mouchel-Hennebique ferro-concrete was employed in the construction of this building, placing it firmly in a twentieth-century building context. Maintaining the parapet height and cornice height of neighbouring buildings, as well as those on the east side of the street, the structure makes a strong and unified impression on the streetscape. The symmetry of the façade is enlivened by Ionic pilasters while the decorative granite shopfront and the fine bronze name plaque over the entrance add artistic and contextual interest.
