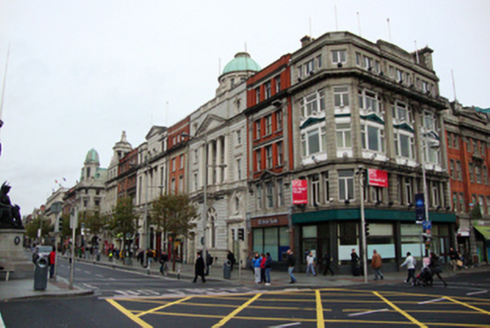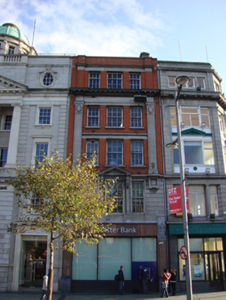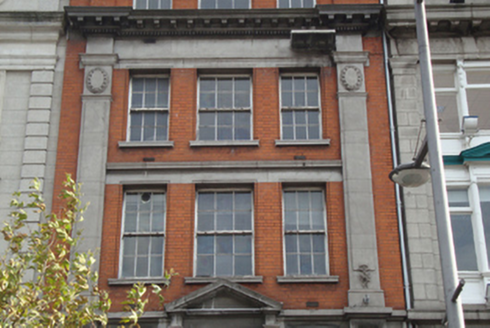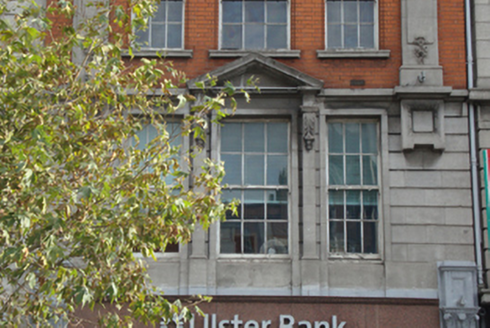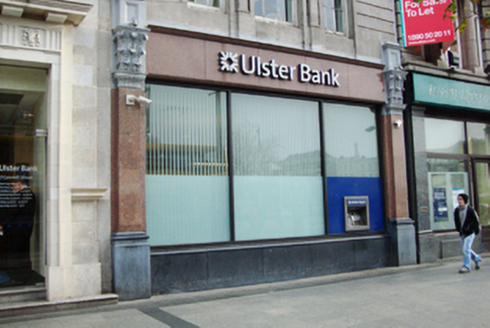Survey Data
Reg No
50010512
Rating
Regional
Categories of Special Interest
Architectural, Artistic
Previous Name
Great Northern Railway Company
Original Use
Shop/retail outlet
In Use As
Bank/financial institution
Date
1915 - 1925
Coordinates
315993, 234453
Date Recorded
30/10/2011
Date Updated
--/--/--
Description
Terraced three-bay five-storey former retail premises over concealed basement, built c.1920. Flat roof hidden behind red brick parapet wall with granite coping. Limestone ashlar chimneystack on party wall with no. 1 to south. Red brick walls laid in Flemish bond to second, third and fourth floors having channelled limestone to first floor. Limestone lintel course to fourth floor, with dentillated cornice below, forming sill course. Red brick pilasters to fourth floor and parapet. Giant engaged limestone pilasters spanning second and third floors, having wreath decorating capital, bouquet of flowers above base and recessed square panel to cornice bracket with tooled decorative surround. Engaged pilasters to ground shopfront. Tall limestone plinths, granite shafts and carved acanthus leaves to capitals, suggesting Corinthian capital with egg and dart ornament. Polished brown marble cladding to pilasters and fascia. Tripartite square-headed window arrangement on each floor of two windows flanking wider central window. Top-hung three-over-six pane timber casement windows to fourth floor, six-over-six pane timber sliding sash windows with ogee horns to first, second and third floors with granite sills to second and third floors. Pedimented window surround to first floor supported by two engaged pilasters on high plinths with decorative consoles under frieze. Replacement uPVC windows to ground floor incorporating ATM to south bay. Yellow brick screen wall to rear at ground floor obscuring view of rear on Harbour Court off Eden Quay.
Appraisal
No.2 maintains the same parapet height as its neighbour and has attractive carving to the upper floors. No.2 is shown in a photograph of O'Connell Street Lower c.1900 as having a two-bay five-storey over concealed basement west elevation with a canopied shopfront at ground floor level. It maintains the same parapet height today as its neighbouring buildings and its style is typical of those rebuilt following the destruction of 1916 and 1922. No. 2 was given a new channelled base in 1976 when joined with Nos.3 and 4, the Ulster Bank by James Hanna. Sackville Mall was initiated by Luke Gardiner from 1749 when he purchased land from the Moore Estate and demolished the northern part of Drogheda Street, widening it to create a rectangular Mall. Leases were issued in 1751 and private mansions were built on the east and west sides of the street over the next decade. Gardiner's Mall was extended through Drogheda Street to the river as Lower Sackville Street by the Wide Streets Commissioners during the 1780s and 1790s and Carlisle Bridge was opened to the south of Sackville Street in 1795. No. 2 O'Connell Street Lower was once the offices of the Great Northern Railway Company and was captured in that guise in a photograph by Eason and Son [NLI EAS_1742].
