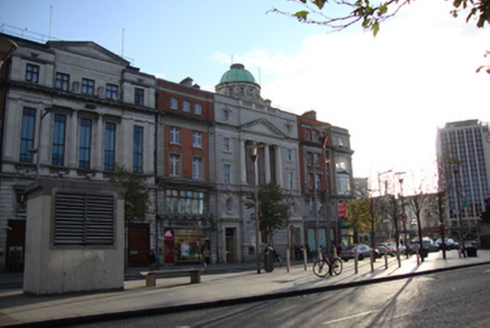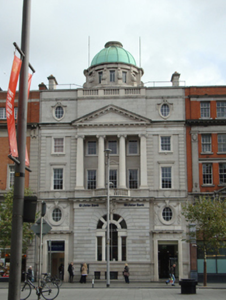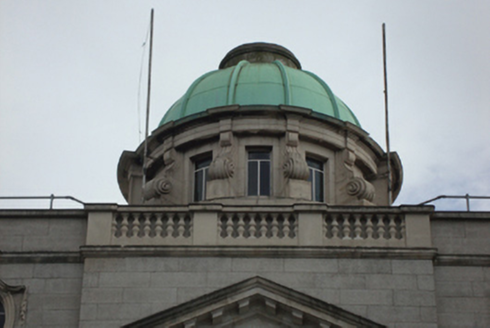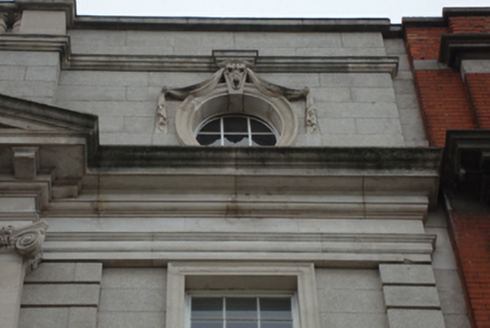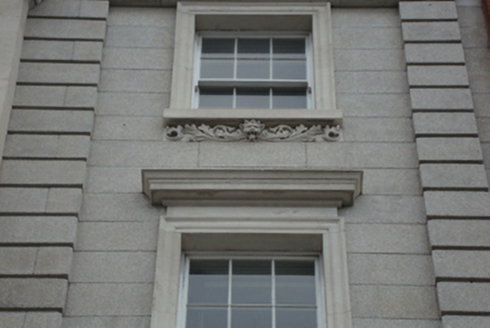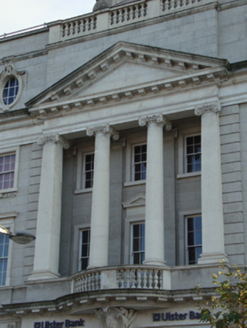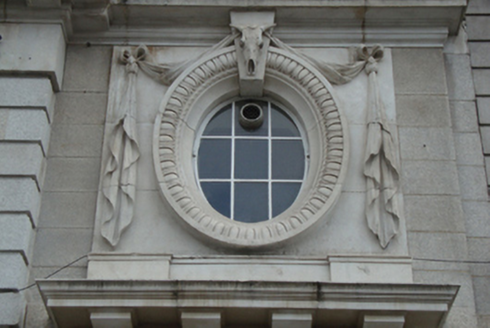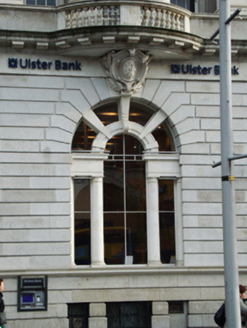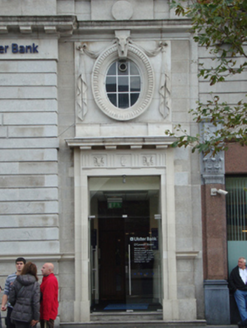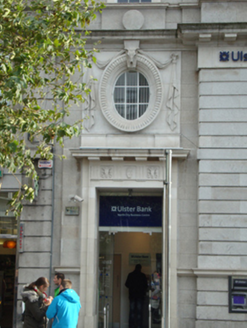Survey Data
Reg No
50010511
Rating
Regional
Categories of Special Interest
Architectural, Artistic
Original Use
Bank/financial institution
In Use As
Bank/financial institution
Date
1920 - 1925
Coordinates
315991, 234464
Date Recorded
30/10/2011
Date Updated
--/--/--
Description
Terraced five-bay four-storey bank building, built 1923, having double-height ground floor, three-bay central breakfront with portico to second and third floors and squat drum tower. Built for Hibernian Bank, now occupied by Ulster Bank. Flat roof concealed behind parapet wall, with balustrade to breakfront. Conical copper roof to drum, having consoles acting as buttresses. Rectangular plan limestone ashlar chimneystacks. Granite ashlar walls with Portland stone detailing, channelling to superimposed double-height pilasters spanning first and second floors and to ground-floor of breakfront. Double-height Ionic pilasters to breakfront at first and second floors, having Ionic portico in antis, supporting full Portland entablature and dentillated triangular pediment. Segmental balustraded balcony at first floor level, with pediment over central window on same floor. Oeil-de-bouef window openings to outer bays of third floor, having bucrania on keystone flanked by swags of drapery, timber-framed six-pane fixed windows. Square-headed window openings with six-over-six pane timber sliding sash windows to first and second floors with lion’s head and foliage carved under second floor window sill. Oeil-de-bouef window openings with egg and dart ornament to mezzanine level, also having bucrania on keystone, swags of drapery and six-pane fixed timber-framed windows. Large round-headed Brutalist window opening to centre of ground floor with channelled voussoirs surrounding arch and surmounted by carved scrolled key stone cartouche having raised date "1923". Metal-framed fixed window. Two square-headed door openings at ground floor having dentillated cornices, and lintel decorated with carvings of bucrania, triglyphs and red hand of Ulster. Two-storey three-bay and three-storey three-bay terraced buildings to rear on Harbour Court off Eden Quay.
Appraisal
This ashlar-fronted building provides a fine contrast to the granite and brick upper facades on either side and the copper dome and portico lend an air of elegance and authority to the financial institution. The current bank building was constructed in 1923 by James A. Hanna for Hibernian Bank following the widespread destruction on O'Connell Street in 1916 and 1922. Numbers 3 and 4 are shown in a photograph of c.1900 as being two two-bay four-storey terraced buildings with shopfronts at ground level. Hanna had been responsible for the Baggot Street branch of Ulster Bank, and was also the architect for the enlargement of their College Green building. The carved detail to the outer windows was executed by Charles Harrison & Co. Number 2 was incorporated into the bank in 1976, and was channelled to compliment the style of Nos.3 and 4. The street, originally named Sackville Mall, was initiated by Luke Gardiner from 1749 when he purchased land from the Moore Estate. He demolished the northern part of Drogheda Street, widening it to create his Mall. Leases were issued in 1751 and private mansions were built on the east and west sides of the street over the next decade. Gardiner's Mall was extended through Drogheda Street to the river, as Lower Sackville Street, by the Wide Streets Commissioners during the 1780s and 1790s and Carlisle Bridge was opened to the south of Sackville Street in 1795.
