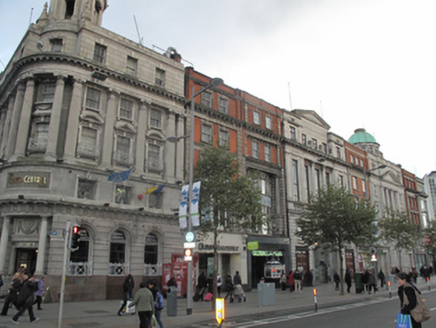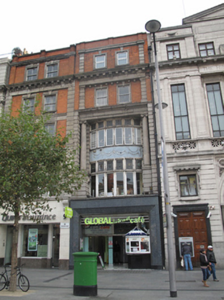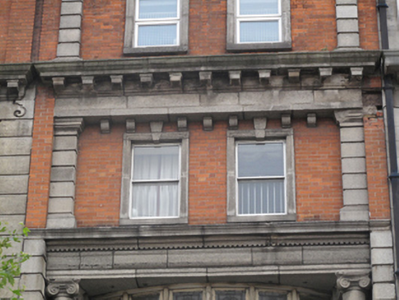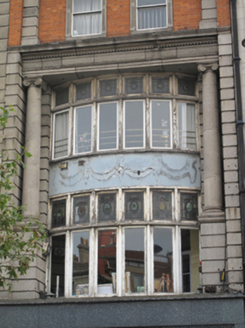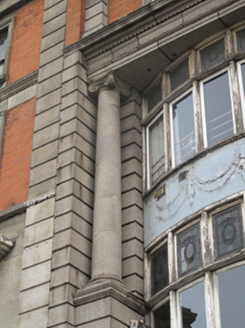Survey Data
Reg No
50010508
Rating
Regional
Categories of Special Interest
Architectural, Artistic
Original Use
Shop/retail outlet
In Use As
Shop/retail outlet
Date
1915 - 1920
Coordinates
315984, 234492
Date Recorded
26/10/2011
Date Updated
--/--/--
Description
Terraced two-bay five-storey commercial building, built 1917, to designs of Frederick Higginbotham, with recessed two-tier bowed feature window and with replacement shopfront to ground floor. Flat roof hidden behind red brick parapet wall with masonry coping and squat brick piers. Red brick wall laid in Flemish bond with channel rusticated granite pilasters to top floor surmounted by granite cornice to base of parapet wall. Recessed third floor flanked by channel rusticated engaged granite piers surmounted by overhanging granite frieze supported on granite corbels and crowned with heavy modillion granite cornice. Square-headed window openings to third and fourth floors with granite architrave surrounds, granite sills and single-pane timber sliding sash windows. Two-tier timber-framed bow windows to first and second floors with original timber casement windows having decorative leaded coloured-glass overlights. Bow set within channel rusticated granite and giant Ionic order columns on raised rusticated plinths supporting overhanging granite frieze and dentillated cornice, all framed by channel rusticated granite walls flush to front elevation.
Appraisal
This slender building was built as part of the reconstruction of the O'Connell Street area after the 1916 Rising. The bowed feature window and columns elevate the aesthetic value of the structure which forms part of a wider collection of early twentieth-century structures that now forms the character of O’Connell Street. The contrasting brick and stone, coupled with the well articulated architectural detailing shows accomplished masonry and stone-cutting skills.
