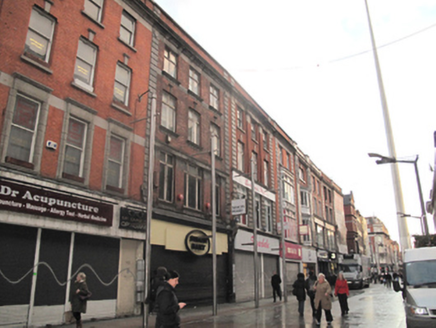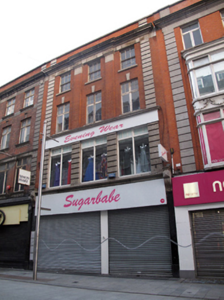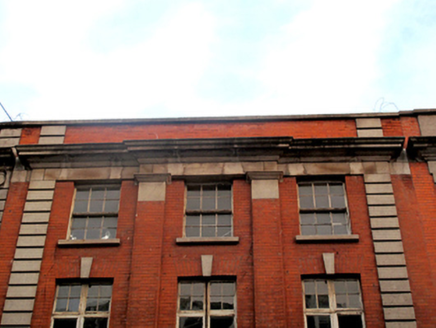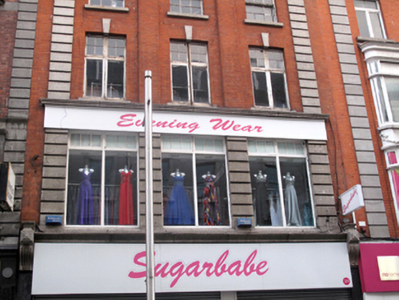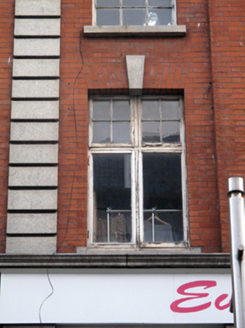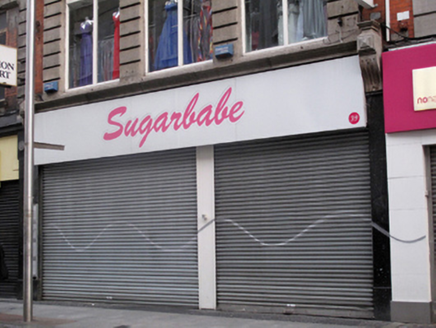Survey Data
Reg No
50010498
Rating
Regional
Categories of Special Interest
Architectural, Artistic
Original Use
Shop/retail outlet
In Use As
Shop/retail outlet
Date
1915 - 1920
Coordinates
315814, 234657
Date Recorded
19/10/2011
Date Updated
--/--/--
Description
Terraced three-bay four-storey house, reconstructed c.1917, having recent shopfront to ground floor. Flat roof with shared rendered chimneystack concealed behind red brick parapet wall with masonry cornice, engaged channelled granite pilaster and moulded granite cornice and platband below eaves, having projection to central bay. Flemish bond red brick walls having engaged channelled granite pilasters to sides and engaged red brick pilasters with granite caps flanking central window openings to second and third floors. Channelled granite pilasters supporting fascia and moulded granite cornice to first floor. Diminishing square-headed window openings, having granite sills and six-over-six pane timber sliding sash windows to third floor. Gauged brick voussoirs with granite keystones to second floor openings, having granite sills and replacement timber casement windows. Fixed timber-frame windows to first floor window openings. Recent shopfront set within older front having polished granite pilasters with fluted granite consoles and moulded cornice.
Appraisal
The variety of fabric employed in the design of this building, with granite pilasters, cornice, keystones and consoles interacting with red brick, provides textural interest to the façade while connecting it with the wider range of fabrics in the streetscape. Red brick is also used decoratively, with two central pilasters adding a pleasing symmetry to the building. It was rebuilt following the widespread destruction during the 1916 Rising, and retains much of its original fabric, including timber sash and casement windows.
