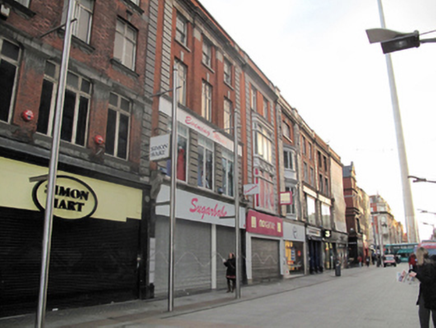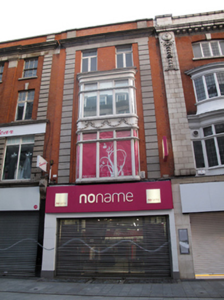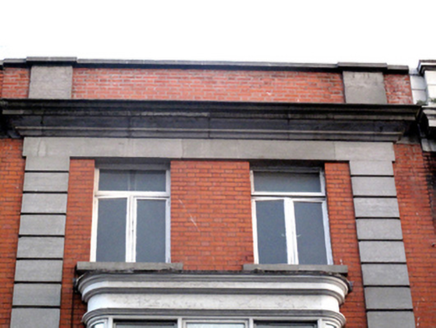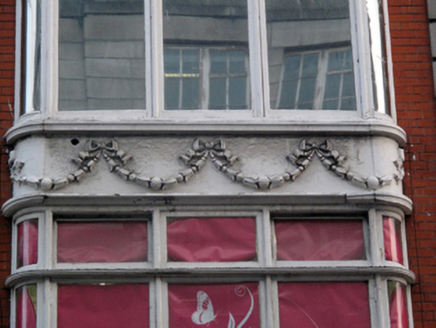Survey Data
Reg No
50010497
Rating
Regional
Categories of Special Interest
Architectural, Artistic
Previous Name
R. and J. Wilson
Original Use
Shop/retail outlet
In Use As
Shop/retail outlet
Date
1915 - 1920
Coordinates
315821, 234660
Date Recorded
19/10/2011
Date Updated
--/--/--
Description
Terraced two-bay four-storey house, built c.1917, having oriel windows through first and second floors, and recent shopfront to ground floor. Flat roof with rendered chimneystack concealed behind red brick parapet wall with masonry cornice and channelled granite engaged pilasters. Flemish bond red brick walls having channelled granite pilasters, moulded granite cornice and platband. Square-headed window openings to top floor having granite sills and timber casement windows. Oriel windows are timber-framed casements, curved to corners, with moulded timber cornices and sills. Intermediate render panel having decorative swags.
Appraisal
Rebuilt following the widespread destruction of the street during the 1916 Rising, this building is largely in keeping with its neighbours, maintaining the parapet height and following the pattern of red brick enlivened by masonry flanking pilasters and moulded cornices. Like many other buildings rebuilt in this period, it features a two-tier oriel window, which adds decorative interest to the façade, and particularly in this case, the render swagging to the intermediate panel.







