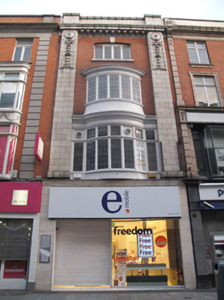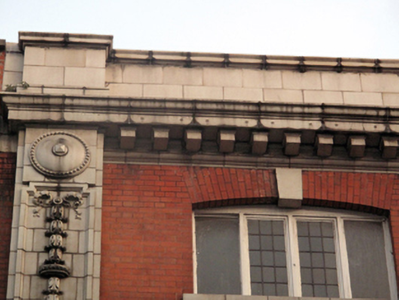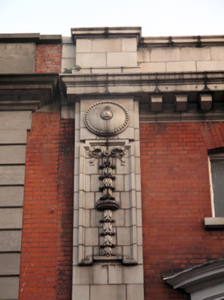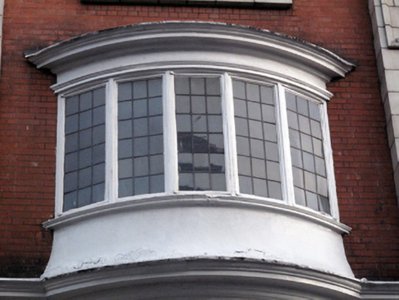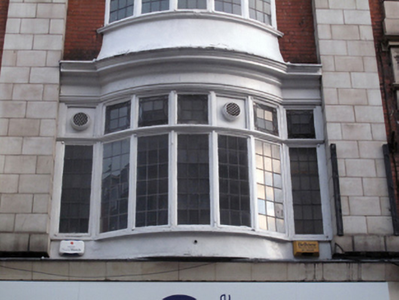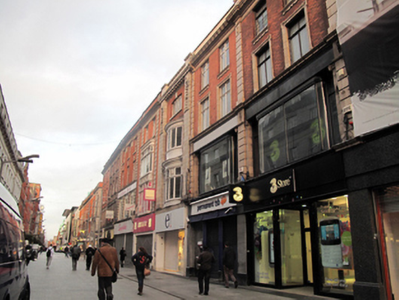Survey Data
Reg No
50010496
Rating
Regional
Categories of Special Interest
Architectural, Artistic
Previous Name
Marks and Company
Original Use
House
In Use As
Shop/retail outlet
Date
1915 - 1920
Coordinates
315827, 234662
Date Recorded
19/10/2011
Date Updated
--/--/--
Description
Terraced single-bay four-storey building, built c.1917, having recent shopfront to ground floor and bowed oriel windows through first and second floors. Flat roof with rendered chimneystack concealed behind Portland stone parapet wall over dentillated Portland stone cornice. Flemish bond red brick walls having ashlar Portland stone flanking pilasters with foliate decorations within shouldered-and-kneed panels surmounted by raised shield motifs on raised panels. Segmental-headed window opening to third floor, having gauged brick voussoirs with Portland stone keystone, masonry sill and timber-framed four-light window. Oriel windows have timber-framed leaded windows, moulded timber cornices and sills, with sidelights and overlights to first floor.
Appraisal
This pleasantly proportioned building was redesigned and reconstructed by McDonnell and Dixon in 1917 following its destruction during the 1916 Rising. Elaborate period carvings and a pleasant oriel window to the upper floors add decorative interest while the masonry pilasters and cornice provide contrast to the red brick façade. The design and fabric of this building endow it with a strong individuality and provide a focal point on the streetscape.

