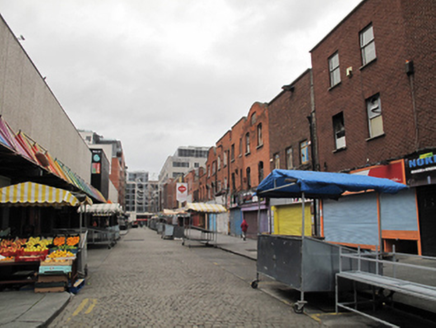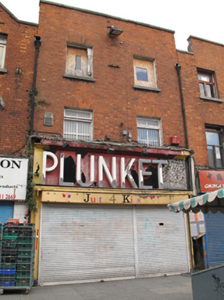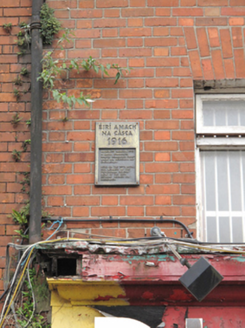Survey Data
Reg No
50010491
Rating
National
Categories of Special Interest
Architectural, Historical
Original Use
House
In Use As
Shop/retail outlet
Date
1750 - 1770
Coordinates
315745, 234742
Date Recorded
31/10/2011
Date Updated
--/--/--
Description
Terraced two-bay three-storey house, built c.1760, re-faced c.1900, with replacement shopfront to ground floor. Pitched iron-sheeted roof, half-hipped to front and rear, hidden behind raised parapet wall with granite coping. Large shared chimneystack to north party wall and cast-iron hoppers and downpipes breaking through to either end. Machine-made red brick walls laid in Flemish bond with commemorative bronze plaque to wall. Gauged brick flat-arched window openings with granite sills and replacement windows.
Appraisal
This modest terraced building, re-faced in the late nineteenth century, disguises a likely eighteenth-century gabled house. It was recently recognised as the site to where the Provisional Irish Government retreated from the GPO and later decided to surrender. The roof configuration and the large chimneystack are the only indicators of its potential eighteenth-century origin, which only an internal inspection may confirm. As an early surviving house in an area largely lost during the Rising, this example is of particular importance both architecturally and historically, with long term plans to create a museum, eventually becoming the focal point of this street.





