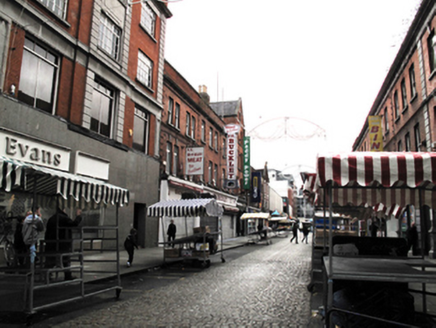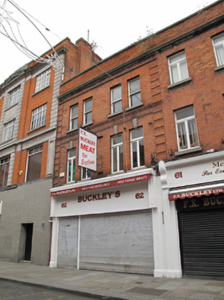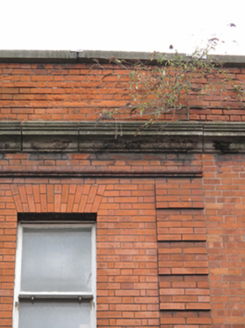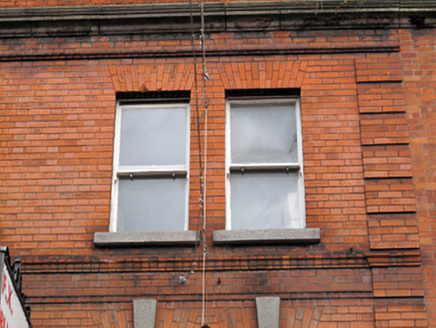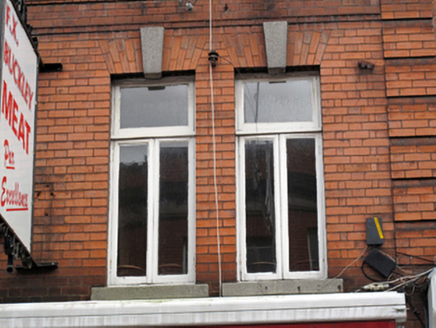Survey Data
Reg No
50010485
Rating
Regional
Categories of Special Interest
Architectural
Original Use
Shop/retail outlet
In Use As
Shop/retail outlet
Date
1915 - 1920
Coordinates
315772, 234658
Date Recorded
31/10/2011
Date Updated
--/--/--
Description
Terraced two-bay three-storey commercial building, rebuilt 1916-17, with shopfront to ground floor. Flat roof hidden behind red brick parapet wall having granite coping. Red brick walls laid in Flemish bond with brick soldier quoins, brick moulded string course over first floor and granite cornice to base of parapet, extending across neighbouring buildings. Gauged brick square-headed window openings, arranged in pairs, with granite sills and single-pane timber sliding sash windows to second floor, original timber casement windows to first floor with granite keystones. Replacement timber shopfront to ground floor.
Appraisal
This rebuilding of premises by the architect John Joseph Miles, was part of the reconstruction of the O'Connell Street area after the 1916 Rising. The contractor was William Connolly and Son. This modest building expresses a conformity of design that is repeated along the streetscape. The façade is enlivened by subtle masonry and brick detailing in addition to the retention of all original windows, while contributing to the largely early twentieth-century character of this cobbled market street.
