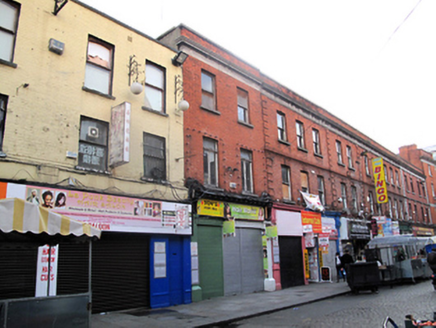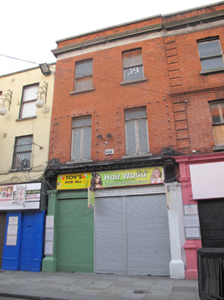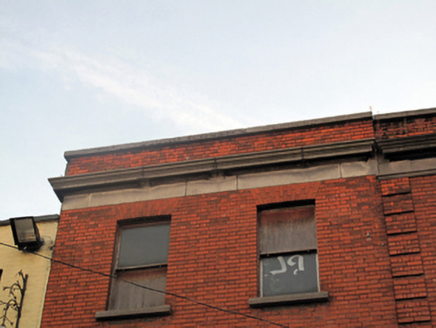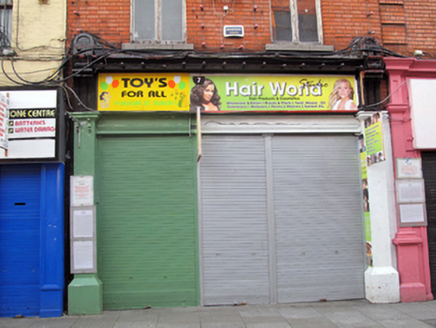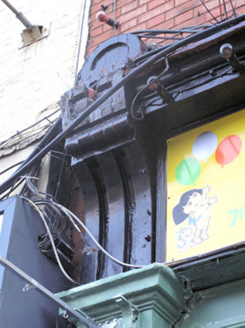Survey Data
Reg No
50010484
Rating
Regional
Categories of Special Interest
Architectural, Artistic
Original Use
House
In Use As
Shop/retail outlet
Date
1915 - 1920
Coordinates
315776, 234689
Date Recorded
18/10/2011
Date Updated
--/--/--
Description
Terraced two-bay three-storey house, rebuilt c.1917, having render and timber shopfront to ground floor. Flat roof with red brick chimneystacks concealed behind red brick parapet wall having masonry coping. Flemish bond red brick walls with moulded granite cornice over flush granite platband to base of parapet wall. Roughcast rendered wall to side (north) elevation. Square-headed window openings with gauged brick voussoirs and granite sills. Single-pane timber sliding sash windows to second floor, timber casement windows to first floor. Shopfront comprising rendered piers on plinth bases surmounted by fluted timber consoles having timber cornice and fascia. Square-headed window opening over rendered stall-riser flanked by square-headed door openings with replacement double-leaf glazed timber doors.
Appraisal
This modest building, along with much of the surrounding area, was rebuilt following the 1916 Rising. It is largely in keeping with the character of the street as a whole, maintaining the parapet height and fabric of the adjacent buildings to the south. The red brick façade is articulated by a moulded granite cornice and coping, while the shopfront, although it has been significantly altered, adds both context and decorative interest to the building.
