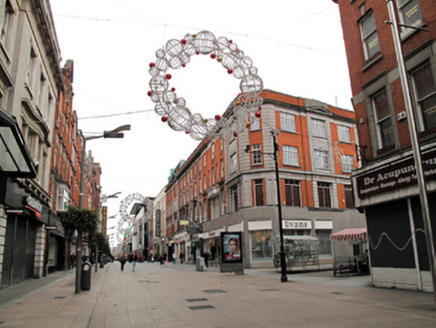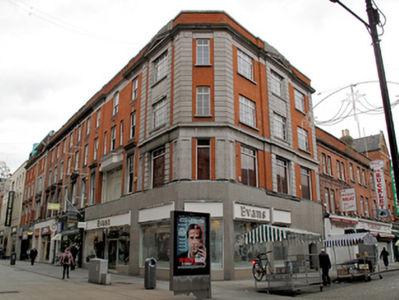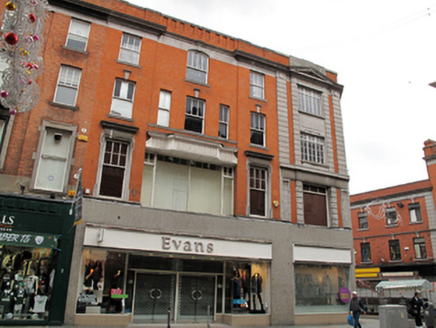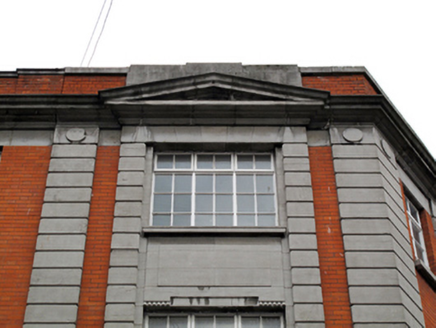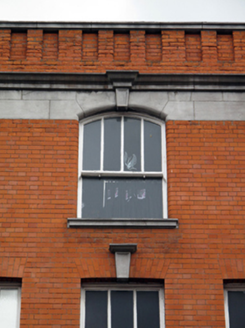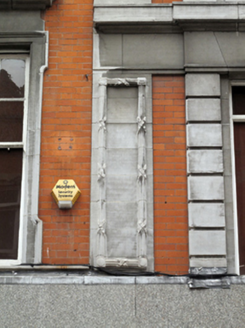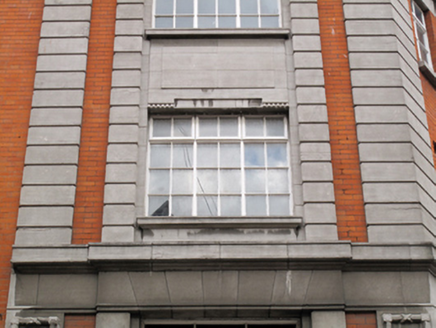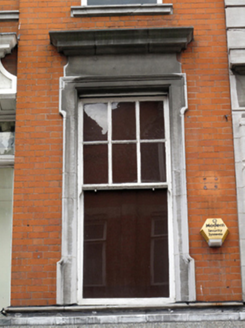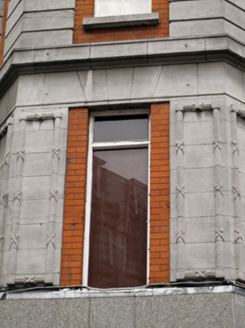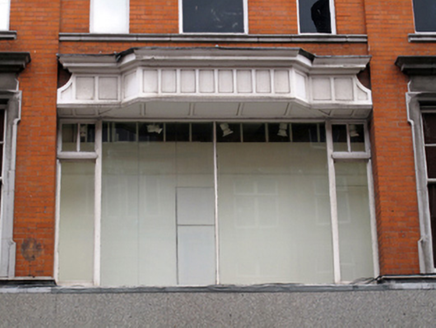Survey Data
Reg No
50010480
Rating
Regional
Categories of Special Interest
Architectural, Artistic
Original Use
Shop/retail outlet
In Use As
Shop/retail outlet
Date
1915 - 1920
Coordinates
315773, 234647
Date Recorded
25/10/2011
Date Updated
--/--/--
Description
Corner-sited multiple-bay four-storey commercial building, rebuilt 1919, with chamfered corner bay and three-bay east elevation fronting onto Moore Street. Formerly two buildings, No.44 on corner and No.43 to west. Modern shopfront spanning ground floor of both buildings. Flat roof hidden behind red brick parapet wall with moulded limestone coping and crown cornice to base. Red brick walls laid in Flemish bond throughout with No.44 having limestone frieze and cornice over first floor, single shallow breakfront to south and east elevations flanked by channel rusticated limestone soldier quoins, repeated to corner bay and breakfronts, all surmounted by limestone cornice and with depressed pediments over breakfronts. Gauged brick flat-arch window openings with limestone sills throughout. Original multiple-pane steel casement windows to No.44, with panelled aprons to breakfronts and original three-over-one pane timber sliding sash windows to No.43. Two first floor windows to No.43 have lugged and kneed limestone surrounds with cornices, and former oriel window to centre has timber cornice and frieze, suggesting three-sided canted window, now set back with replacement fixed-pane display window. Replacement granite-clad shopfront spanning ground floor to both elevations.
Appraisal
This well-executed building was reconstructed following the 1916 Rising by the architects Donnelly, Moore, Keefe and Robinson, for Jeremiah O'Dwyer, a wine and spirit merchant, and the builders were J. and R. Thompson. Similar to much of Henry Street, the building displays an early twentieth-century interpretation of neoclassicism. The façade is articulated and enlivened by limestone detailing to quoins, cornices, a variety of window surrounds, which provide a textural contrast to the red brick. Original windows have been retained throughout, most notably a variety of timber sash windows to the south façade of No.43, although the replacement shopfront detracts from the overall impression. Located on a visible corner site, the building manages to stitch the streetscapes together and adds to the wealth of comparable buildings that makes up much of the architectural character of the O'Connell Street area.
