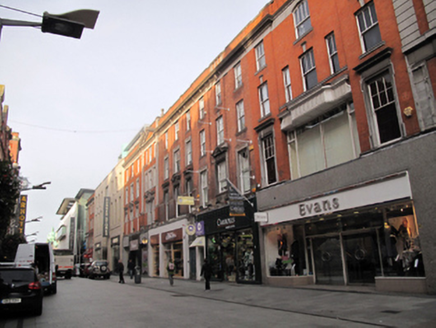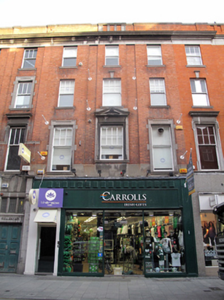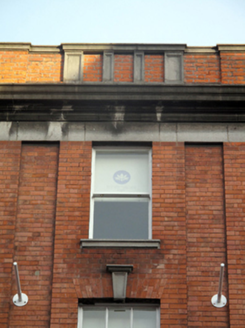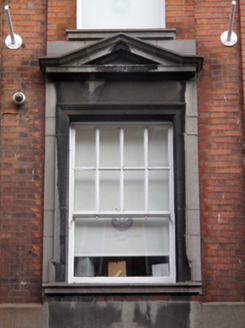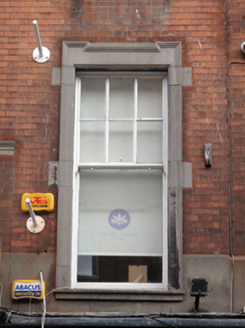Survey Data
Reg No
50010479
Rating
Regional
Categories of Special Interest
Architectural
Original Use
House
In Use As
Shop/retail outlet
Date
1915 - 1920
Coordinates
315762, 234642
Date Recorded
21/10/2011
Date Updated
--/--/--
Description
Terraced three-bay four-storey house, built c.1917. Now in use as commercial premises, with recent shopfront to ground floor. Flat roof having shared chimneystacks concealed behind red brick parapet wall with central projecting bay defined by masonry panels and flanked by projecting breakfronts, moulded granite coping throughout. Moulded granite cornice and plat band to eaves. Flemish bond red brick walls having shallow breakfront projections to centre and side bays and rendered plinth course over shopfront. Diminishing square-headed window openings with moulded granite sills and timber sliding sash windows throughout, having single-pane arrangements to third floor, six-over-one to second floor and eight-over-one to first floor. Shouldered granite kneed architrave surrounds to first floor openings having flush granite background and pedimented cornice to central opening of first floor. Granite keystone to middle window of second floor. Square-headed door opening to west end of shopfront having replacement glazed timber door and overlight.
Appraisal
This building shares a number of elements with its neighbouring buildings, including structural aspects such as shared parapet height, fenestration alignment and the presence of breakfronts. It shares decorative details including a shared cornice, shared coping and window surrounds, with the resulting sense of a uniform design making a positive impact on the streetscape. Its façade is enlivened by decorative granite detailing to windows and cornice. Notably, a variety of timber sash windows have been retained and add further architectural significance to the façade. This fine building, like many others in the area, was rebuilt following the destruction of this area during the 1916 Rising.
