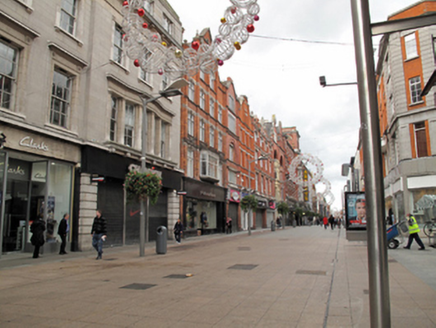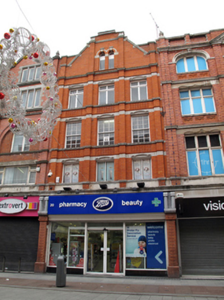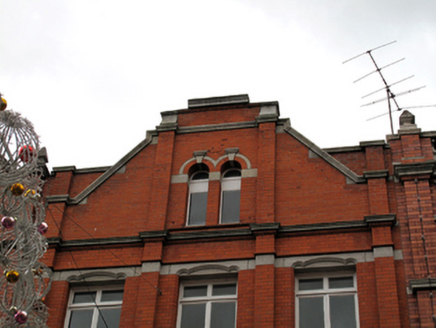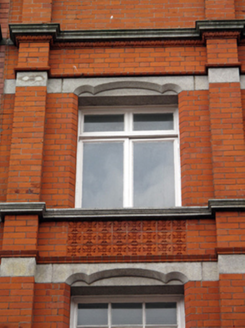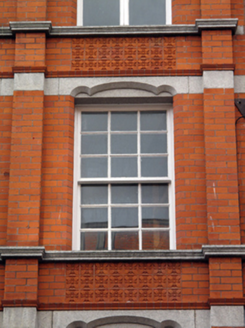Survey Data
Reg No
50010474
Rating
Regional
Categories of Special Interest
Architectural
Original Use
Shop/retail outlet
In Use As
Shop/retail outlet
Date
1915 - 1920
Coordinates
315771, 234621
Date Recorded
25/10/2011
Date Updated
--/--/--
Description
Terraced gable-fronted three-bay four-storey commercial building with gable-fronted attic storey, rebuilt 1917, with shopfront to ground floor. Pitched slate roof hidden behind red brick truncated gable with moulded limestone coping. Red brick walls laid in Flemish bond with four brick pilasters rising from ground floor to parapet having continuous limestone sill courses and terracotta string courses. Square-headed window openings with decorative shaped limestone lintels continued across façade as flush platbands, and with decorative terracotta apron panels to second and third floors. Gauged brick paired round-headed window openings to gable with limestone keystones and replacement windows. Timber casement windows to first and third floors, nine-over-nine pane timber sliding sash windows to second floor. Replacement glazed shopfront spanning ground floor with replacement pilasters and continuous Portland limestone cornice spanning shopfront and continuing across shopfronts of neighbouring two buildings to east.
Appraisal
This decorative gabled building was built as part of the reconstruction of Henry Street in 1916 after the Easter Rising. It was built by G.P. Beater, who also designed some of the neighbouring buildings. The use of a gabled top and decorative brick and stone motifs results in a lively façade is coupled with subtler details such as terracotta work and gentle curves to window lintels adding to the effect. The retention of some timber sash windows also enhances the building. Located on one of Dublin's prime commercial streets, this building forms part of a collection of early twentieth-century buildings that now forms the principal character of the O'Connell Street area.
