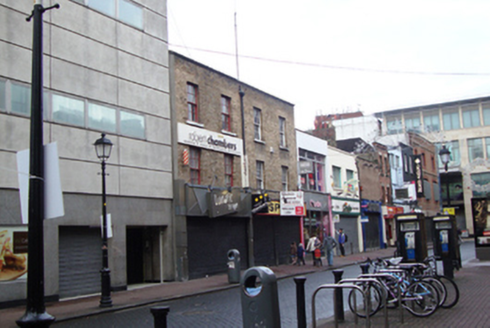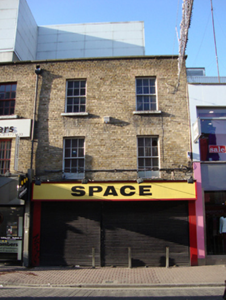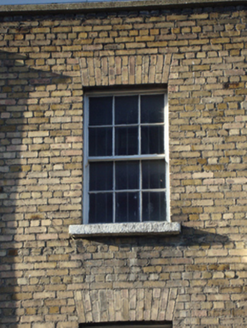Survey Data
Reg No
50010466
Rating
Regional
Categories of Special Interest
Architectural
Original Use
House
In Use As
Shop/retail outlet
Date
1790 - 1810
Coordinates
315634, 234536
Date Recorded
07/12/2011
Date Updated
--/--/--
Description
Terraced two-bay three-storey house, built c.1800, recently in use as clothes shop, now vacant. Flat roof hidden behind parapet wall having granite coping. Cement rendered chimneystack with terracotta pots at party wall with No.25 to south. Cast-iron hopper and recent downpipe to south of east elevation breaking through parapet, shared with No.25. Yellow brick walls laid in English garden wall bond, rebuilt to parapet, having granite platband over ground floor shopfront. Gauged brick square-headed window openings having painted replacement six-over-six pane timber sliding sash windows to upper floors, painted granite sills and exposed brick reveals. Modern timber shopfront to ground floor.
Appraisal
No.24 Liffey Street Upper retains an attractive yellow brick east elevation and the original character of the building it retains a strong historic identity through the use of sash windows. It is likely that No.24 was built as a pair with No.25, sharing the same parapet height, brickwork and rainwater goods. This eighteenth-century house pair undoubtedly contributes to the Georgian character of the street. Liffey Street Upper formed part of the Jervis Estate, developed by Humphrey Jervis (1630-1707) in the area around Saint Mary’s Abbey after 1674. Jervis developed a network of streets arranged in a nine-square grid, including Jervis Street, Stafford Street (now Wolfe Tone Street) and Capel Street, as well as building Essex Bridge. Liffey Street Upper was occupied mainly by furniture brokers in the mid-nineteenth century, and today it is a shopping street, with many three-storey eighteenth-century houses converted into shops. An early eighteenth-century street, it was mostly rebuilt in the last decades of the nineteenth century.





