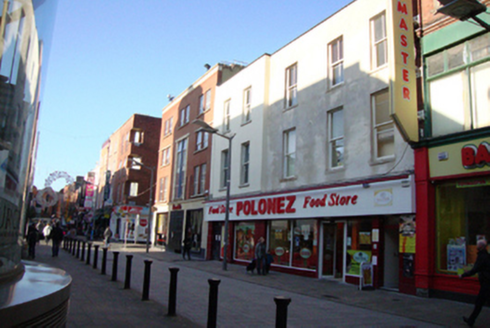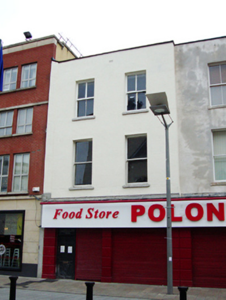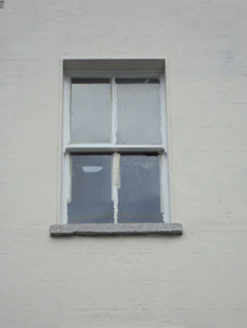Survey Data
Reg No
50010454
Rating
Regional
Categories of Special Interest
Architectural
Original Use
House
In Use As
Shop/retail outlet
Date
1720 - 1730
Coordinates
315449, 234549
Date Recorded
07/12/2011
Date Updated
--/--/--
Description
Terraced two-bay three-storey house, built c.1725, over concealed basement, with replacement shopfront to ground floor incorporating ground floor of neighbouring building, No.49. Flat roof with chimneystacks on west party wall. Ruled-and-lined rendered walls with granite coping to parapet. Square-headed window openings with rendered reveals, granite sills and replacement timber sliding sash windows. Channel rusticated pilasters to ground floor with steel roller shutters, timber panelled door to west bay and plastic fascia spanning both buildings. Interior has original staircase and panelling.
Appraisal
No. 50 Mary Street is an early eighteenth-century house with its façade advanced forward from that of the adjoining house of similar date. Mary Street was laid out by Humphrey Jervis (1630-1707), Lord Mayor of Dublin in 1681-3, in the area around Saint Mary’s Abbey after buying much of this estate in 1674. While some modest eighteenth-century houses still survive at the west end of Mary Street, the east side is mainly dominated by later commercial buildings, with this example standing as a reminder of the largely residential nature of this historic streetscape overlooking Saint Mary’s Church.





