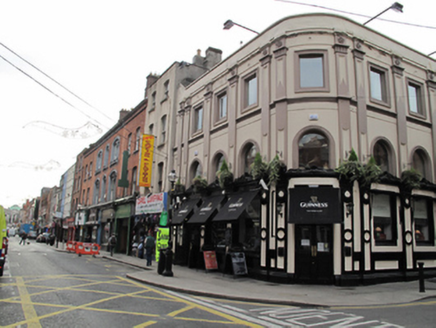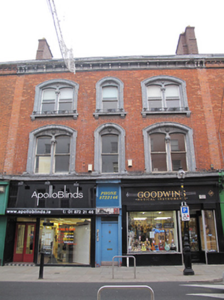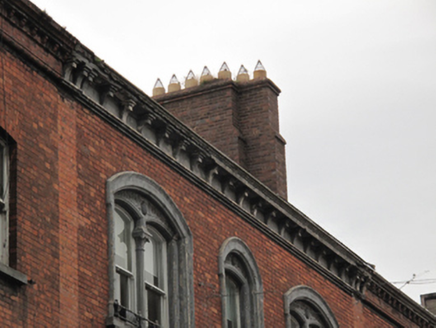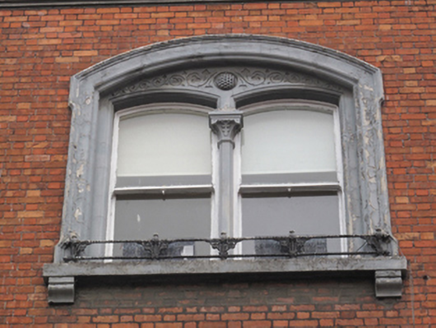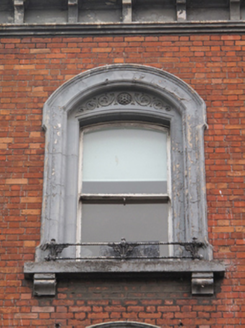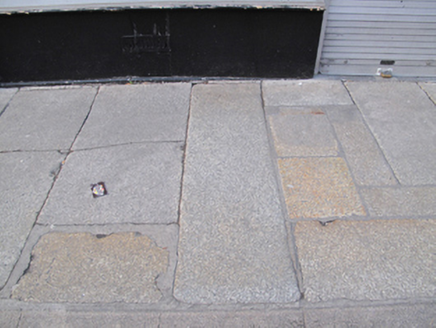Survey Data
Reg No
50010441
Rating
Regional
Categories of Special Interest
Architectural, Artistic
Original Use
Church/chapel
Historical Use
Bakery
In Use As
Shop/retail outlet
Date
1860 - 1880
Coordinates
315339, 234469
Date Recorded
23/11/2011
Date Updated
--/--/--
Description
Terraced three-bay three-storey building, built c.1870, with replacement shopfronts inserted to ground floor, flanking door opening giving access to upper floors. M-profile mansard slate roof with rebuilt red brick chimneystacks to either end having clay pots. Roof hidden behind parapet wall with deep moulded cornice supported on console brackets to frieze. Red brick walls laid in Flemish bond to lead-lined cornice over shopfronts. Segmental-headed window openings with lugged-and-kneed moulded architrave surrounds, masonry sills on brackets and inset segmental-headed window openings with bowtell reveals and decorative inscribed tympana. Single-pane timber sliding sash windows throughout, paired to either end bay with central colonette and stiff-leaf capital. Second floor windows have decorative cast-iron window guards. Full-span lead-lined cornice to shopfronts. Granite paving slabs to pavement some spanning from façade to kerb. Former Presbyterian meetinghouse accessed through this site.
Appraisal
Capel Street was laid out in 1680 by Humphrey Jervis as a prestigious residential street and named after Arthur Capel, Earl of Essex. By 1800 the street had become one of the city’s principal commercial thoroughfares with the current plot ratios reflecting the layout of that period. This building appears to be a complete rebuild from the mid-nineteenth century and there was formerly an entrance alley on the site that led to a Presbyterian meetinghouse to the rear of this building and the neighbour to each side. The decorative Gothic Revival detailing, in addition to the rare paving slabs, adds further interest to the streetscape as a whole.
