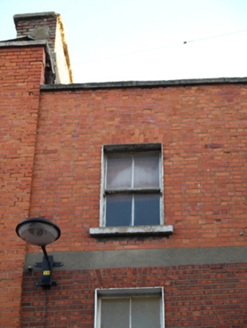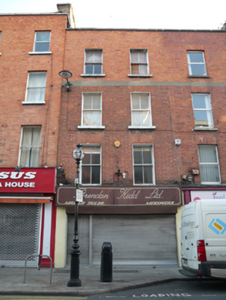Survey Data
Reg No
50010424
Rating
Regional
Categories of Special Interest
Architectural
Original Use
House
In Use As
Shop/retail outlet
Date
1690 - 1740
Coordinates
315387, 234364
Date Recorded
22/11/2011
Date Updated
--/--/--
Description
Terraced two-bay four-storey townhouse, built c.1715, having facade of machine-made bricks, c.1810. Now in commercial use with shopfront to ground floor and offices above. Hipped roof concealed behind low parapet wall having granite coping. Rectangular-plan chimneystack to north. Red brick walls laid in English garden wall bond, rebuilt to third floor, having render band between second and third floors, and recent shopfront to ground floor. Gauged brick square-headed window openings with patent reveals and painted granite sills to second floor and third floors. Two-over-two pane timber sliding sash windows throughout.
Appraisal
This structure forms part of the historic fabric of Capel Street, laid out in the seventeenth century by Humphrey Jervis as a residential area and later redeveloped to become one of the important commercial centres of the city. This building, while much altered, maintains the classical proportions of the streetscape. Its façade is enlivened by the render band which is continuous with the neighbouring property to the south. The retention of timber sash windows and granite sills provides detail of architectural interest.



