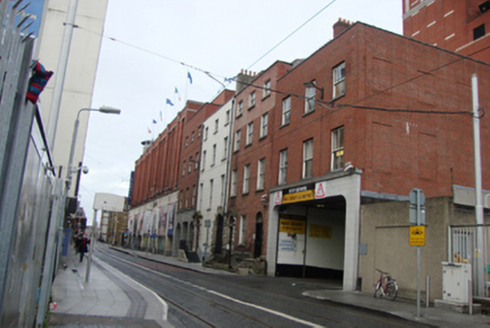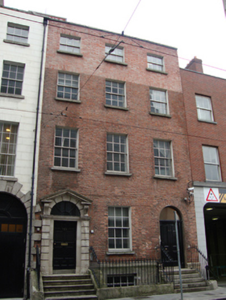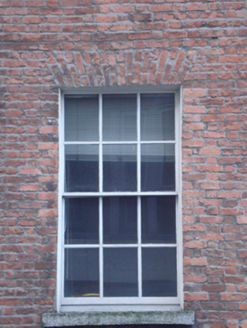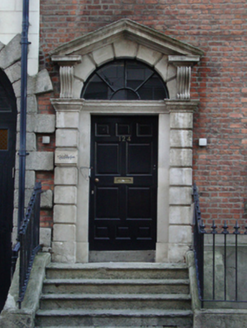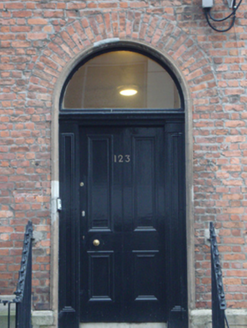Survey Data
Reg No
50010409
Rating
Regional
Categories of Special Interest
Architectural, Artistic
Previous Name
Today FM
Original Use
House
In Use As
Studio
Date
1740 - 1760
Coordinates
315593, 234447
Date Recorded
07/12/2011
Date Updated
--/--/--
Description
Terraced three-bay four-storey house over raised basement, built c.1750, now in use as offices. Hipped slate roof hidden behind parapet, having rendered chimneystack to rear. Cast-iron hopper and downpipe breaking through parapet shared with No.125 (west). Red brick walls to south elevation laid in Flemish bond having replacement brick to third storey and granite coping to parapet. Granite plinth course to cement rendered basement. Gauged brick square-headed window openings to all floors, having rendered and painted reveals and granite sills. Original timber sliding sash windows throughout, three-over-three pane to third floor, six-over-six to second floor, six-over-six to first floor, central six-over-six to centre of ground floor, and eight-over-eight to basement. Carved stone door surround to west of south elevation having channelled pilasters supporting entablature of open pediment on consoles surrounding round-headed cobweb fanlight. Replacement ten-panel timber door with replacement brass door furniture. Five original granite steps to granite entrance platform having cast-iron railings on moulded granite plinth shared with entrance to east of same south elevation. Gauged brick round-headed entrance to east of south elevation having panelled pilastered door surround and fanlight over original four-panel door having replacement brass furniture. Five concrete steps to concrete entrance platform having railings to east and west on moulded granite plinth wall. Concrete paving to replacement granite kerbing to south of site.
Appraisal
Nos.123, 124 and 125 Abbey Street Upper, formed part of a terrace of mid-eighteenth-century houses remodelled as a radio studio c.2000, now vacant. The houses at Nos.124 and 125 retain their elegant eighteenth-century proportions. The Georgian style and surviving period fittings are valuable reminders of the former character of this street prior to the construction of a delivery depot at No.123 to the east and the Jervis Shopping Centre to the west. The buildings remain significant elements in the streetscape. The parapet of No.124 is slightly lower than No.125 to west, and higher than No.123 to the east. Upper Abbey Street is a broad east-west artery, running parallel to the River Liffey to the south. The street owes its origin to the development of the quays in the last quarter of the seventeenth century. Nos.124 and 125 Upper Abbey Street were built as a pair or part of a terrace on 'Little Abb[e]y Street', as identified on Rocque's map of 1756. These houses backed on to Langford House on Mary Street, one of the finest eighteenth-century houses in Dublin.
