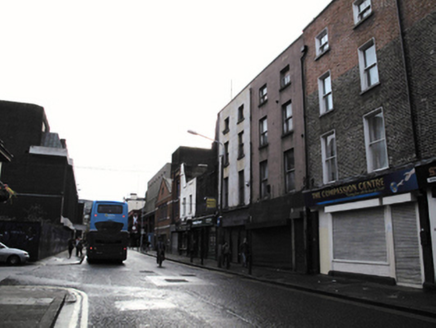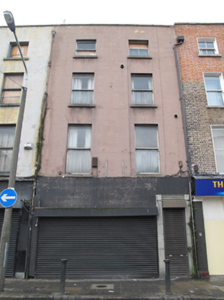Survey Data
Reg No
50010408
Rating
Regional
Categories of Special Interest
Architectural
Original Use
House
Historical Use
Shop/retail outlet
Date
1740 - 1760
Coordinates
316041, 234669
Date Recorded
12/12/2011
Date Updated
--/--/--
Description
Terraced two-bay four-storey house, built, c.1750, as one of pair with shopfront to ground floor. Slate roof, hipped to front (east) elevation and angled chimneystack shared with neighbouring house. Roof hidden behind ruled-and-lined rendered parapet wall with granite coping and cast-iron rainwater goods to front. Ruled-and-lined rendered walls, refaced c.1900. Square-headed window openings having painted masonry sills and replacement timber sliding sash windows. Replacement shopfront to ground floor with roller shutters and full-span fascia, door to north of shopfront having replacement fluted masonry surround.
Appraisal
Marlborough Street was opened bout 1700 and developed by the Moore family, Earls of Drogheda. This terraced house may have a late seventeenth or early eighteenth-century core, as evidenced by the floor plan and roof configuration. Now in commercial use, the nineteenth-century façade presents a standard Georgian appearance of modest scale and greatly enhances the character and appearance of the streetscape.



