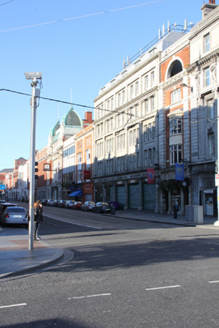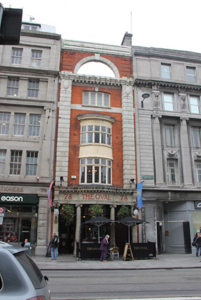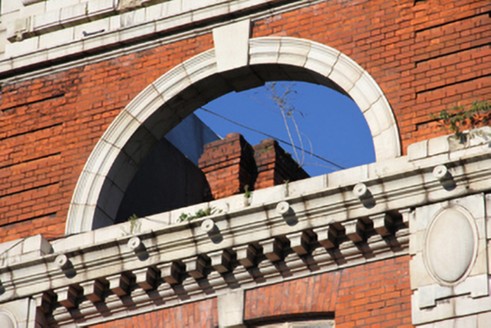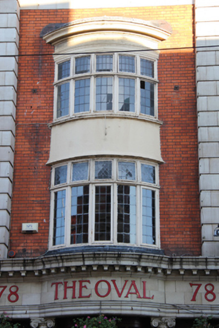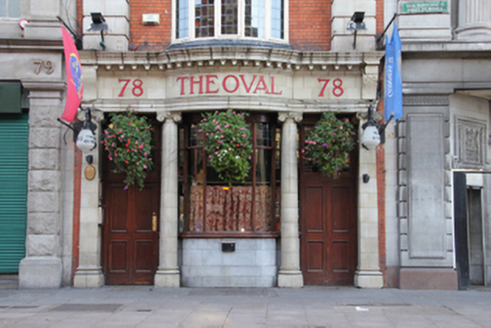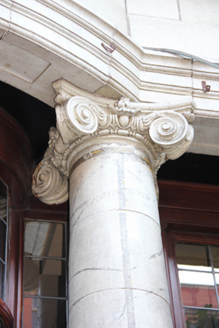Survey Data
Reg No
50010405
Rating
Regional
Categories of Special Interest
Architectural, Artistic, Social
Original Use
Public house
In Use As
Public house
Date
1915 - 1920
Coordinates
315904, 234520
Date Recorded
06/11/2011
Date Updated
--/--/--
Description
Terraced single-bay four-storey public house, built 1917-18, to designs of L.A. McDonnell with double-height bowed oriel window and pub-front to ground floor. Flat roof behind raised brick screen wall with large semi-circular opening having arch moulding and moulded faience cornice and stepped blocking courses. Stepped profiled red brick chimneystack to west. Machine made red brick walls laid in Flemish bond framed by full-height rusticated faience piers rising from first floor with cartouches below modillioned deep moulded faience cornice. Gauged brick segmental-headed window opening to third floor with keystone, original quadripartite leaded casement windows and faience sill on flush faience course. Two-tier bowed oriel window to first and second floors with lead-lined roof, deep moulded cornice and frieze, original leaded steel casement windows and overlights and rendered aprons. Original faience pub-front comprising central hardwood display window with curved sidelights and set on limestone ashlar stall-riser with pair of square-headed door openings to either side with double-leaf hardwood panelled doors and overlights (all possibly replacement). Central window flanked by Ionic columns on plinth bases and pair of engaged Ionic piers to either end all supporting faience architrave, frieze and modillioned cornice, bowed to centre with plain brackets to either end.
Appraisal
This highly decorative public house was built as part of the reconstruction of Middle Abbey Street after the widespread destruction of the 1916 Rising. Designed by L.A. McDonnell, the building maintains a traditional plot ratio with its unusual parapet screen wall rising to meet the larger buildings to either side. The building also retains rare leaded steel casement windows and all faience detailing making it one of the better examples of the large collection of early twentieth-century buildings on the street.
