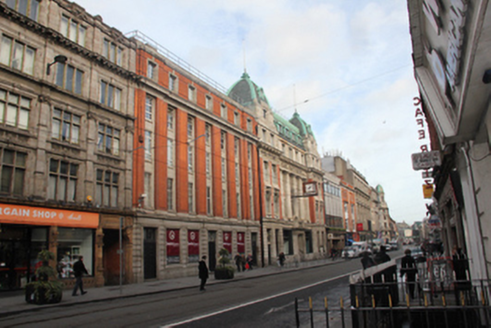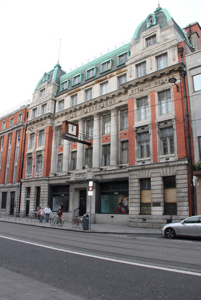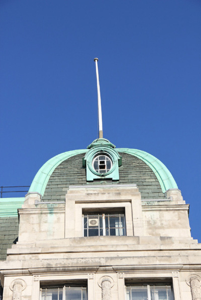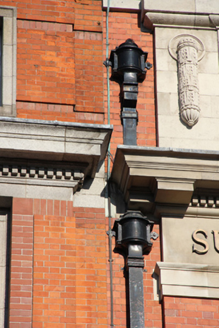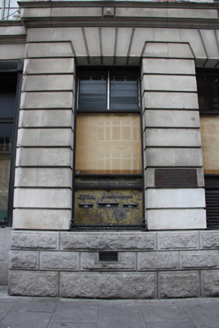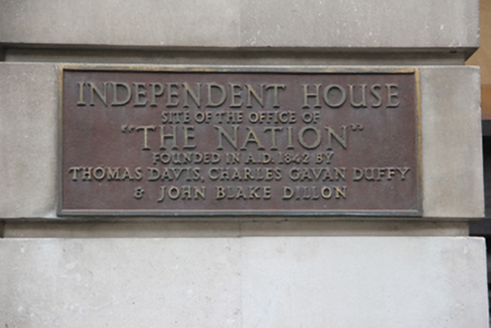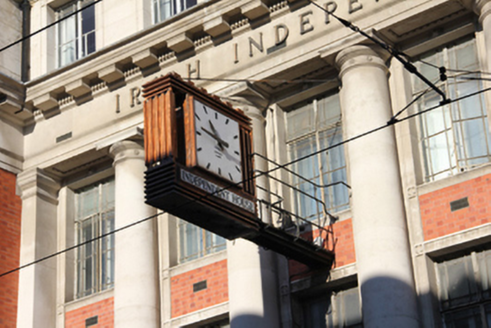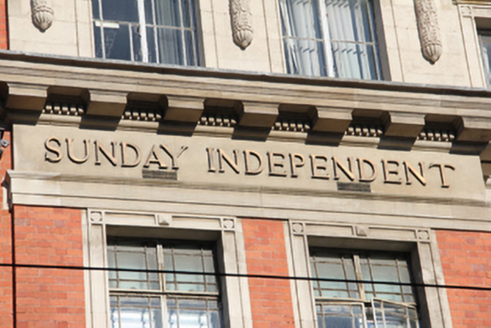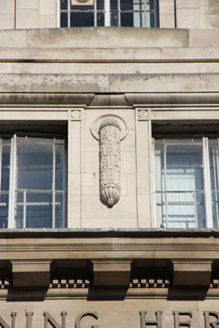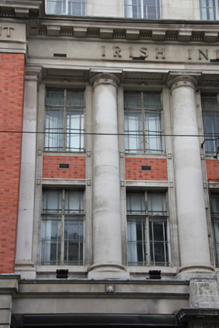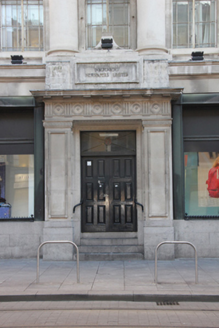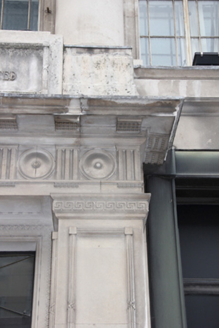Survey Data
Reg No
50010401
Rating
National
Categories of Special Interest
Architectural, Artistic, Historical, Social
Original Use
Office
In Use As
Shop/retail outlet
Date
1920 - 1925
Coordinates
315840, 234511
Date Recorded
23/11/2011
Date Updated
--/--/--
Description
Terraced symmetrical nine-bay four-storey neoclassical office building with attic, built 1924, to designs of Robert Donnelly. Flat roof with slate mansard type front pitch having copper-clad dormers and decorative copper panelled parapet with iron railing over. Slate domical vaulted roofs to advanced end bays with deep moulded copper ribs, decorative copper oval dormers and octagonal copper finials with flag poles. Square-profile cast-iron gutter over attic storey with decorative cast-iron hoppers and downpipes breaking through front elevation. Machine-made red brick walls laid in Flemish bond to first and second floors, channel rusticated Portland stone to ground floor with coursed granite ashlar plinth course, rock-faced to advanced end bays and surmounted by platband with diamond-faced blocks. Central five bays framed by engaged giant Doric order Portland stone columns rising from first floor and supporting full-span dentillated and modillioned entablature below third floor. Applied bronze lettering to frieze stating 'Sunday Independent' to west advanced bay, 'Irish Independent' to central section and 'Evening Herald' to east advanced bay. Projecting Art Deco-style bronze clock to centre of façade. Square-headed window openings with geometric Portland stone architrave surrounds, steel casement windows with margined lights and brick aprons between first and second floors. First floor windows to either end bays have stepped cornices supported on brackets of strapped fasces. Third floor windows to end bays are flanked by bay-leaf drop finials. Large bronze-framed display windows to ground floor with bronze panelled surrounds and bronze sill guards. Hardwood windows to advanced end bays with postal slots to east bay and secondary door opening to west bay having double-leaf timber panelled doors and stone lintel. Inset central square-headed door opening with replacement double-leaf timber panelled doors, original rectangular overlight and four granite steps. Decorative Portland stone doorcase comprises architrave surround flanked by large panelled piers with Greek key capitals rising from granite plinths supporting full Doric entablature with discs to metopes and surmounted by blocking course with framed panel and brass lettering stating 'Independent Newspapers Limited'. Rendered five-bay three-storey, concrete-framed structure to rear, previously used as loading bays with roller shutter doors opening onto Princes Street North, pitched roof, dentillated eaves and replacement uPVC windows.
Appraisal
This impressive building was built following the widespread destruction of the O’Connell Street area during the 1916 rising. Built on the site of the earlier 'Nation' newspaper, which was instrumental in the struggle for Irish independence, it was built in 1924 by Donnelly, Moore, Keefe & Robinson Architects. Extravagantly detailed the exterior of this neoclassical building illustrated the importance of the printing press in the founding of the new state. For seventy-five years many of the largest-circulation newspapers were printed in and distributed from this building until its closure in 2000. Now empty, the building dominates the streetscape and now forms part of an impressive collection of early twentieth-century buildings in the O’Connell Street area.
