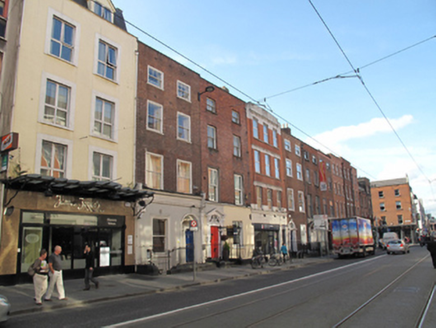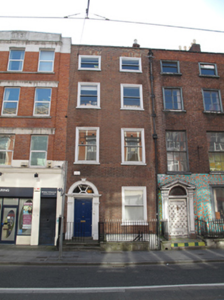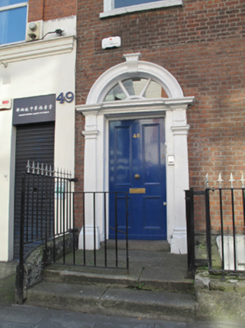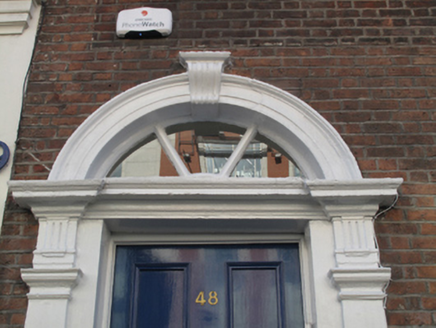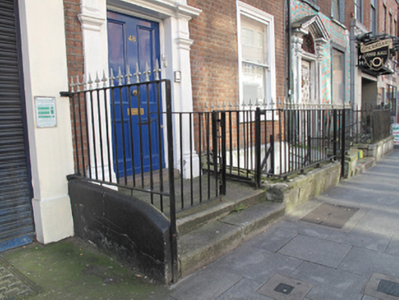Survey Data
Reg No
50010394
Rating
Regional
Categories of Special Interest
Architectural, Artistic
Original Use
House
In Use As
Apartment/flat (converted)
Date
1740 - 1760
Coordinates
315731, 234456
Date Recorded
13/10/2011
Date Updated
--/--/--
Description
Terraced two-bay four-storey house over exposed basement, built c.1750. Now in multiple occupancy. Pitched slate roof hidden behind rebuilt parapet wall with masonry coping and lead hopper and downpipe breaking through to west end. Red brick chimneystacks to west with terracotta corbels and clay pots. Red brick walls laid in Flemish bond above projecting rendered wall to basement. Gauged brick flat-arch window openings with painted masonry sills, replacement architrave surrounds and replacement single-pane timber sliding sash windows. Round-headed door opening with painted masonry Doric doorcase. Replacement timber panelled door flanked by Doric pilasters on plinth blocks with entablature blocks supporting stepped lintel cornice and tripartite spoked timber fanlight with glazed hub and moulded archivolt with scrolled keystone. Door opens onto granite platform and two granite steps bridging basement area, enclosed by replacement steel railings on granite plinth wall. Basement area enclosed by replacement steel railing on moulded granite plinth wall. Steel gate and steel steps give basement access with steel gate below platform.
Appraisal
Much of Abbey Street was destroyed during the Easter Rising of 1916 and this building is a rare surviving example of an early Georgian house. Although most of the original fabric has been replaced, the house retains an early Doric doorcase and fanlight and has had largely sympathetic replacement materials inserted. One of only a few eighteenth-century houses in the area and positioned among largely twentieth-century structures, this house has added importance as a reminder of the early Georgian residential character of the Abbey Street area.
