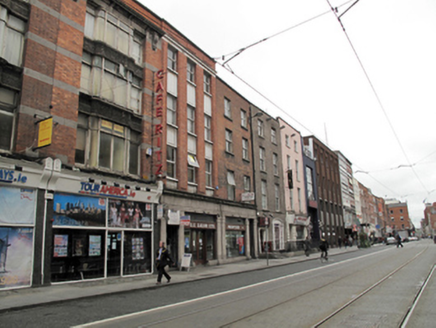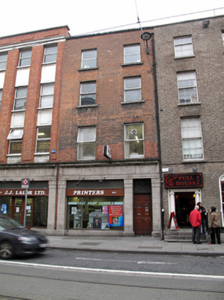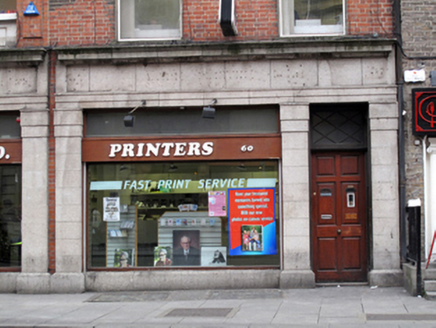Survey Data
Reg No
50010389
Rating
Regional
Categories of Special Interest
Architectural
Original Use
House
In Use As
Office
Date
1840 - 1950
Coordinates
315809, 234474
Date Recorded
12/10/2011
Date Updated
--/--/--
Description
Terraced two-bay four-storey house, built c.1850, with granite shopfront inserted to ground floor 1947. Now in commercial use. Flat roof hidden behind parapet wall with masonry coping and cast-iron downpipe breaking through to west. Red brick walls laid in Flemish bond. Gauged brick flat-arched window openings with patent render reveals, granite sills and replacement uPVC windows. Granite ashlar shopfront with large timber-framed display window and square-headed entrance to west all flanked by plain pilasters on plinth blocks supporting architrave and granite fascia surmounted by full-span cornice. Replacement polished hardwood panelled door with latticed hardwood overlight.
Appraisal
This house is now interconnected and in use with No.61, having an identical granite shopfront to its neighbour and together they form a pleasing composition at ground floor level. The later shopfront complements the overall composition of the façade and adds to the variety of building types and layered development of this historic streetscape.





