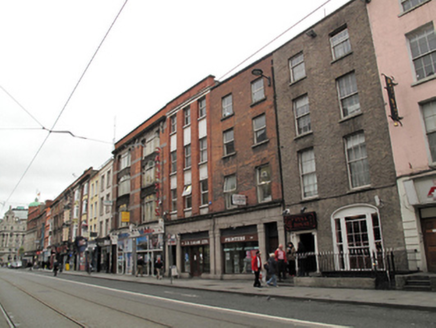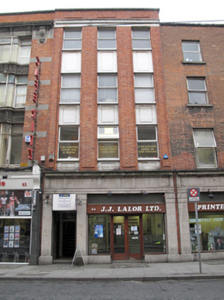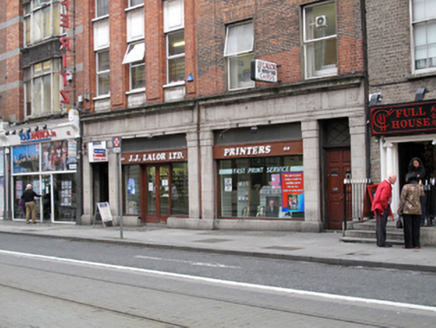Survey Data
Reg No
50010388
Rating
Regional
Categories of Special Interest
Architectural, Social
Previous Name
Church of Ireland Printing Company
Original Use
Workshop
In Use As
Office
Date
1940 - 1950
Coordinates
315815, 234475
Date Recorded
12/10/2011
Date Updated
--/--/--
Description
Terraced three-bay four-storey commercial building over concealed basement, built 1945, with granite shopfront to ground floor. Flat roof hidden behind red brick parapet wall with masonry coping and raised brick panels. Red brick walls laid in Flemish bond arranged in four pilasters rising from first floor to Portland limestone cornice above third floor. Square-headed window openings with masonry sills, replacement uPVC windows and recessed Portland limestone apron panels. Shopfront comprising double-leaf hardwood glazed doors and display window to either side on granite plinth course flanked by granite pilasters and further square-headed door opening to east also flanked by granite pilasters supporting granite architrave and fascia with full-span moulded cornice over. Cast-iron basement lights set into pavement.
Appraisal
Built to replace a house destroyed, along with much of the street, during the 1916 Rising, this building was constructed in 1945 for the Church of Ireland Printing Company. Still in use as a printing company, the building is articulated by full-height brick pilasters and a restrained ashlar granite pilastered shopfront which was copied for the neighbouring building, No.60, in 1947. The building further complements the collection of early to mid-twentieth-century commercial buildings that now form much of the character of this historic street.





