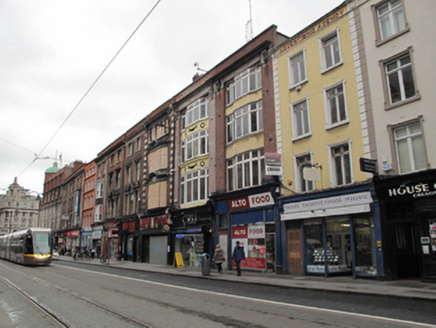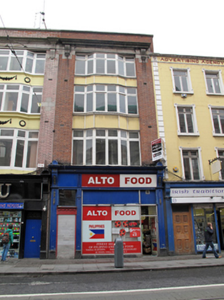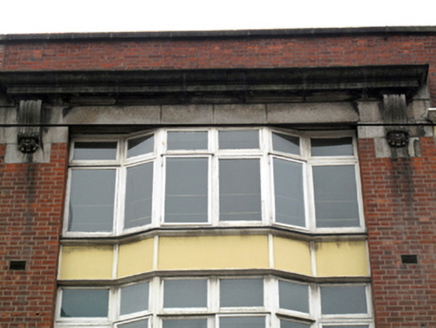Survey Data
Reg No
50010383
Rating
Regional
Categories of Special Interest
Architectural, Artistic
Original Use
Shop/retail outlet
In Use As
Shop/retail outlet
Date
1915 - 1925
Coordinates
315847, 234481
Date Recorded
12/10/2011
Date Updated
--/--/--
Description
Terraced single-bay four-storey commercial building, reconstructed c.1920, with shopfront inserted to ground floor. Built as one of pair. Flat roof with shared rendered chimneystacks, hidden behind raised parapet wall with granite coping. Red brick walls laid in Flemish bond with granite ashlar blocking course and deep moulded cornice above third floor flanked by scrolled console brackets. Full-span inset oriel window to all three floors with shallow canted central section. Original timber casement windows and overlights with continuous sill course and plain panels below. Replacement aluminium shopfront with original timber surround comprising slender panelled pilasters with foliate mouldings surmounted by panelled console brackets framing fascia and cornice above.
Appraisal
Built to replace a house destroyed during the 1916 Rising, along with much of the street, this commercial building is one of six similar buildings employing decorative elements such as full-width glazing and stone embellishments. Although the shopfront has been somewhat altered the basic elements remain and the building adds to a collection of early twentieth-century buildings that respect the former plot ratio of the streetscape while adding architectural interest to the street’s overall composition.





