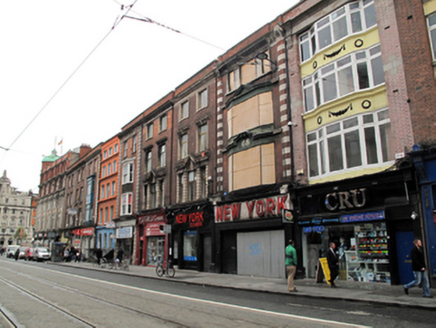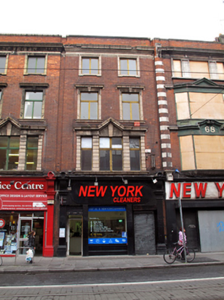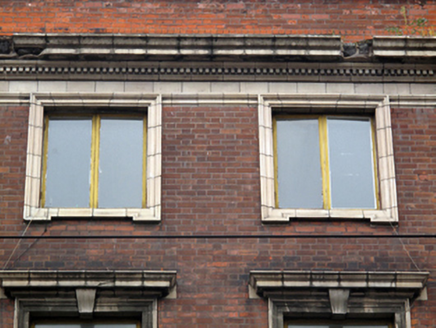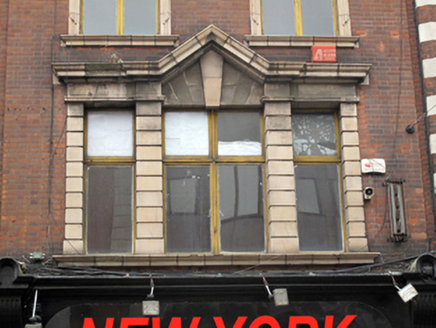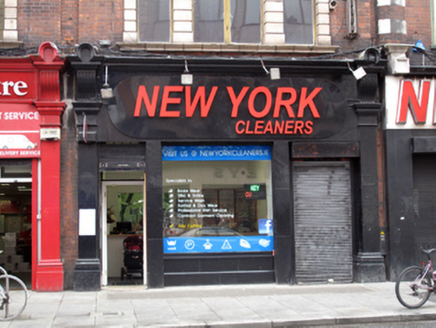Survey Data
Reg No
50010380
Rating
Regional
Categories of Special Interest
Architectural, Artistic
Original Use
Shop/retail outlet
In Use As
Laundry
Date
1915 - 1925
Coordinates
315867, 234484
Date Recorded
12/10/2011
Date Updated
--/--/--
Description
Terraced two-bay four-storey commercial building, reconstructed c.1920, with traditional shopfront inserted to ground floor. Built as one of pair. Flat roof with shared rendered chimneystacks, hidden behind raised parapet wall with moulded faience coping. Red brick walls laid in Flemish bond to upper levels, having dentillated faience trim to deep moulded granite cornice. Square-headed window openings to second and third floors with moulded faience surrounds, sills and steel casement windows. Second floor windows have lugged and kneed faience surrounds with keystones and cornice. To first floor is tripartite pedimented faience window surround with channel rusticated faience mullions, moulded faience sill and steel casement windows with historic glass. Shopfront comprises replacement shop display window and door openings to either side all flanked by Doric pilasters and replacement fascia framed by large scrolled console brackets each having arched pediment.
Appraisal
This building is one of six similar buildings employing decorative elements such as full-width glazing with stone embellishments and the maintaining the same-height parapet height with its neighbours. It was also built as one of a pair of identical commercial buildings within the terrace of six commercial buildings, which were reconstructed following the destruction of most of the streetscape during the 1916 Rising. Features such as a tripartite window and faience mouldings add a classical element and decorative interest to the façade. The shopfront has been slightly altered with the overall surround intact adding to the commercial context of the street.
