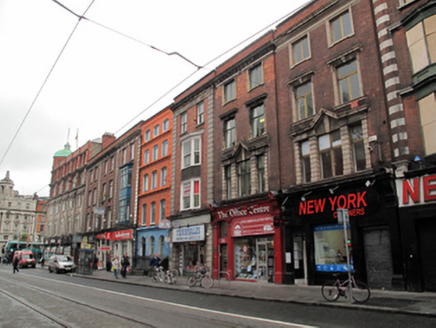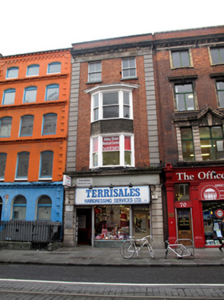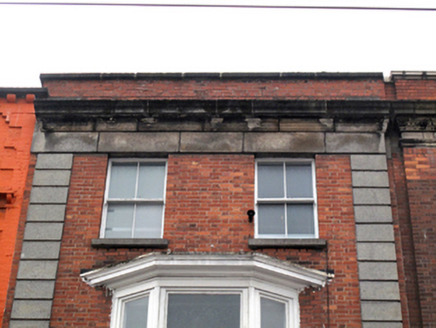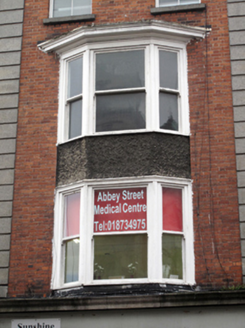Survey Data
Reg No
50010378
Rating
Regional
Categories of Special Interest
Architectural
Previous Name
Bank of Ireland
Original Use
Shop/retail outlet
Historical Use
Bank/financial institution
In Use As
Shop/retail outlet
Date
1915 - 1920
Coordinates
315878, 234485
Date Recorded
12/10/2011
Date Updated
--/--/--
Description
Terraced two-bay four-storey brick commercial building, reconstructed 1918-19, with shopfront inserted to ground floor. Flat roof hidden behind raised parapet wall with granite coping. Red brick walls laid in Flemish bond with channel rusticated granite soldier quoins and deep moulded granite cornice over plain granite frieze. Square-headed window openings to the second floor with granite sills and two-over-two pane timber sliding sash windows. Three-sided canted oriel window to first and second floors with lead-lined roof and timber cornice, single-pane timber sliding sash windows to each level and roughcast rendered apron panel between floors, all resting on hood cornice of shopfront below. Shopfront comprising fixed-pane display window on marble-clad stall riser and pair of recessed entrances with replacement timber glazed doors. Large plastic fascia over shop window all flanked by channel rusticated Doric piers supporting plain timber fascia and moulded granite hood cornice spanning entire façade. Three-bay two-storey over half basement yellow brick building to rear, fronting onto North Lotts with two-over-two pane timber sliding sash windows, granite sills and cast-iron grilles to ground floor.
Appraisal
Despite having been reconstructed following the 1916 Rising, this commercial building respects the plot ratio and the overall character of the streetscape. It is one of six similar buildings employing decorative elements such as full-width glazing with stone embellishments and the maintaining the same-height parapet height with its neighbours. The façade is articulated by oriel windows to the first and second floors and a deep moulded cornice contrasting with the red brick walls. To the ground floor, the granite shopfront adds contextual interest to this building. In 1918-19 there were plans to build a new bank on the site of the destroyed building. The architect involved was Adam Millar, who was part of the partnership of Millar and Symes. In 1907, Millar succeeded his father in becoming the architect for the Bank of Ireland.









