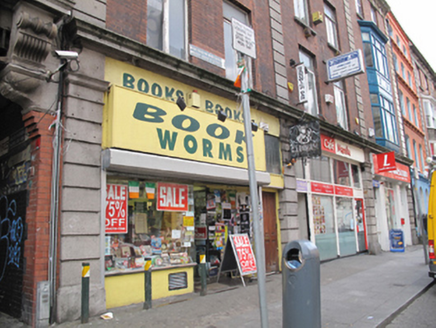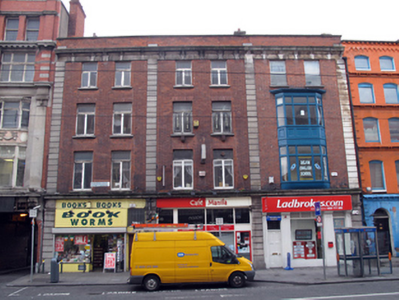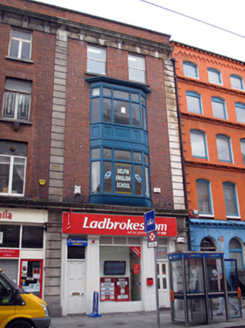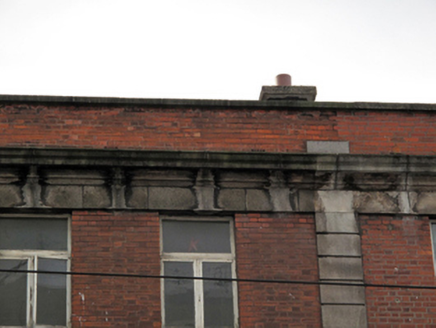Survey Data
Reg No
50010376
Rating
Regional
Categories of Special Interest
Architectural, Artistic
Original Use
House
In Use As
Shop/retail outlet
Date
1915 - 1925
Coordinates
315897, 234488
Date Recorded
12/10/2011
Date Updated
--/--/--
Description
Terraced six-bay four-storey house, built c.1920, now divided into three separate retail outlets with shopfronts to ground floor. Flat roof divided into three, with shared red brick chimneystacks, hidden behind red brick parapet with masonry coping. Red brick walls laid in Flemish bond with continuous moulded granite cornice and ashlar granite platband. Channelled ashlar granite pilasters dividing façade into three, to upper floors. Easternmost and central buildings rendered to rear, yellow brick to rear of western building. Gauged brick square-headed window openings having granite sills and timber casement windows to front (north) and rear (south) elevations. Replacement uPVC windows to third floor, west of façade, and to rear. Canted oriel window to first and second floors to western block having timber-framed windows surmounted by moulded timber cornice, intermediate timber panel with bolection mouldings. Shopfronts set within continuation of channelled granite pilasters supporting continuous granite entablatures and cornices. Timber shopfront to west, comprising panelled pilasters supporting timber entablature, flanking square-pane display window with louvered vents overhead. Half-glazed timber panelled door, overlight and louvered vent to west. Timber panelled door and overlight to east. Glazed timber-framed shopfront to centre, having timber panelled door to east. Shopfront to east comprising square-headed window openings with single-pane display windows flanking glazed door with timber fascia over. Timber panelled door and overlight to west of shopfront.
Appraisal
Although it has now been divided into three separate buildings, a sense of continuity is retained through form and fabric of the upper levels, such as the unbroken cornice, fenestration rhythm and parapet. To the ground floor, the granite shopfront frame is constant to the three buildings, making a strong, unified impression within the streetscape. The timber oriel to the west of the façade adds a note of contrast, presenting a well-executed addition to the façade. Like much of Abbey Street Middle, this building was destroyed during the 1916 Rising and subsequently rebuilt.







