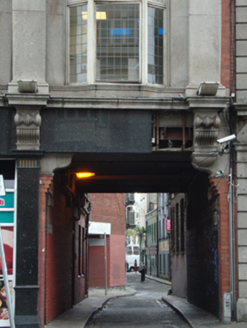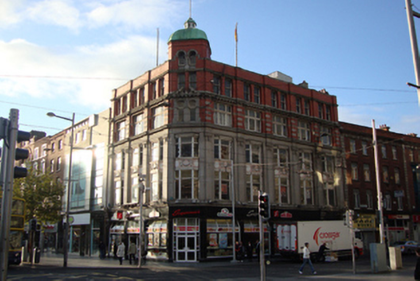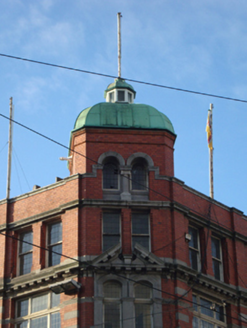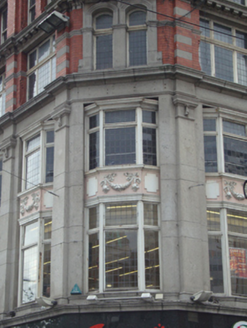Survey Data
Reg No
50010375
Rating
Regional
Categories of Special Interest
Architectural, Artistic
Previous Name
Elvery and Company
Original Use
Shop/retail outlet
In Use As
Restaurant
Date
1915 - 1925
Coordinates
315918, 234491
Date Recorded
30/10/2011
Date Updated
--/--/--
Description
Corner-sited retail building, built 1917-20, comprising five-storey three-bay elevation to O'Connell Street Lower, six-storey single-bay canted frontispiece to corner of O'Connell Street Lower and Abbey Street Middle, and five-storey five-bay elevation to Abbey Street Middle. Now in use as fast food restaurant. Flat roof hidden behind red brick parapet wall with granite coping. Turret with chamfered corners to canted corner bay having Mansard copper domed roof surmounted by smaller octagonal turret with lightening rod. Machine-made red brick walls laid in Flemish bond to fifth, fourth and third floors, with moulded red brick string course to fifth floor turret, moulded granite string course forming impost course to fourth floor, dentillated entablature forming lintel course to third floor with moulded granite sill course below. Concrete walls to second and first floor. Polished black granite cladding to ground floor forming shopfront with recent signs to nameplate and fluted console brackets to corners and having low plinth course and string course moulding in black granite. Square-plan pilasters dividing bays, with brick pilasters to fourth floor, brick and ashlar granite pilasters to third floor. Double-height pilasters to first and second and floors having decorative knotted-material-drape detail to cornice. Single-bay six-storey corner elevation having twin Lombardo Romanesque arches with central granite column and granite stepped impost course forming continuous hood-moulding to fifth floor. Granite risers and sill, multiple fixed-pane windows. Square-headed openings with shouldered brick surrounds and granite sills having single-pane timber sliding sash windows to fourth floor. Camber-headed window openings to third floor canted bay, set under broken dentillated pediment with moulded granite surround. Square-headed window openings to third floor main elevations having stepped brick surrounds and with leaded multi-pane timber-framed casement Wyatt windows. Square-headed double-height window openings to first and second floors, having triple canted bay windows with timber-framed leaded multi-pane awning windows. Masonry riser dividing first and second floor windows, with foliate swag to centre canted bay flanked by shouldered masonry panels. Square-headed window openings with replacement uPVC windows to ground floor shopfront. Superimposed Doric pilasters flanking windows at ground floor level. Main entrance to canted bay and secondary entrance to O’Connell Street Lower, having square-headed openings with replacement uPVC door fittings throughout. Integral square-headed carriage entrance to Bachelor’s Walk and North Lotts from Abbey Street Middle under westernmost bay. Stepped and bull-nosed brick supporting moulded granite bracket to side of integrated passageway, carved fluted moulded granite console on frieze over entrance forming supports to pilasters over. Yellow brick elevation to rear laid in English garden wall bond, having one-storey structure infilling rear of site in yellow brick. Mixture of segmental and square-headed timber and replacement uPVC windows. Modern granite paving to O’Connell Street Lower laid c.2003, concrete slabs with granite kerbing to Abbey Street Middle.
Appraisal
A strong visual effect is provided for this building by its strategic siting on O'Connell Street. The corner site enhances the corner siting and the decorative frontispiece with its eye-catching copper roof contributes to this buildings prominence at this main intersection. While the modern ground floor fenestration is not sympathetic to the eclectic style of the building, the structure does retain some important historical elements, not least of which are the various pilaster forms. Sackville Mall was initiated by Luke Gardiner from 1749 when he purchased land from the Moore Estate and demolished the northern part of Drogheda Street, widening it to create a rectangular mall. Leases were issued in 1751 and private mansions were built on the east and west sides of the street over the next decade. Gardiner's Mall was extended through Drogheda Street to the river as Lower Sackville Street by the Wide Streets Commissioners during the 1780s and 1790s and Carlisle Bridge was opened to the south of Sackville Street in 1795. In 1884 Dublin Corporation voted to change the name of Sackville Street to O'Connell Street, but was prevented by a court injection from local residents, the street was eventually renamed O'Connell Street Lower in 1924. Nos.45-46 were originally built by George Palmer Beater for J.W. Elvery and Company in 1894, when "Elephant House" was enlarged by the incorporation of the adjoining premises. After the building was destroyed in 1916, the building was redesigned and built again by Beater for Elvery and Company. The building was later the offices of the Irish Press group of newspapers.







