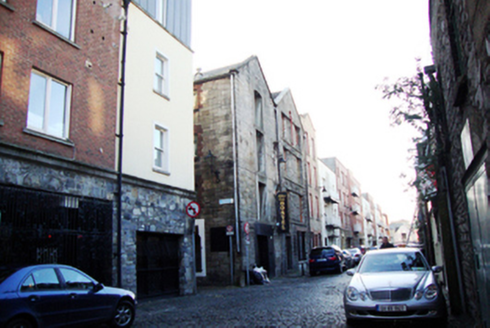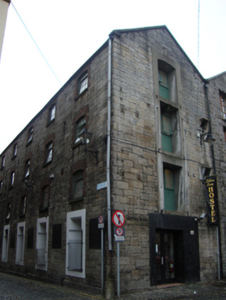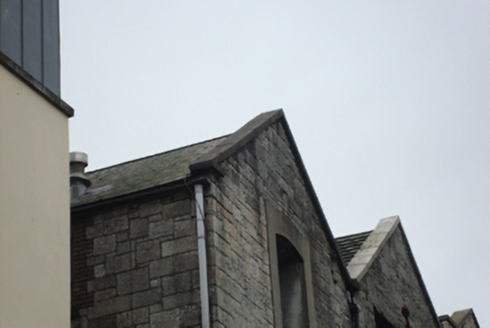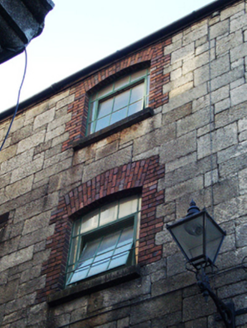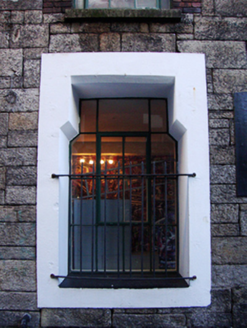Survey Data
Reg No
50010374
Rating
Regional
Categories of Special Interest
Architectural, Cultural, Social
Previous Name
Litton Lane Rehearsal & Recording Studios
Original Use
Store/warehouse
Historical Use
Studio
In Use As
Hostel
Date
1780 - 1820
Coordinates
315841, 234419
Date Recorded
07/12/2011
Date Updated
--/--/--
Description
Corner-sited semi-detached seven-bay four-storey warehouse over concealed basement, built c.1800, now in use as hostel. Long pitched slate roof, gabled to north and hipped to south. Replacement uPVC rainwater goods to south and north of east elevation. Snecked and squared granite rubble walls having replacement cast-iron lanterns to first floor level on east elevation, and low granite plinth to ground floor. Street sign to east elevation, and metal plaque to ground floor wall which may have previously been used as signage. Gauged red brick camber-headed window openings to first, second and third floors of east elevation, with block-and-start surrounds, exposed reveals and granite sills. Metal-framed windows, opening on half-height pivot. Pair of camber-headed ground floor windows to south of entrance on east elevation, having rendered and painted lintel, reveal and surrounds, and painted granite sills. Square-headed angled bottle-neck windows to north of east elevation, having rendered and painted reveals and surround. Cast-iron railings enclosing windows to ground floor of east elevation. Square and camber-headed openings to upper floors north elevation, originally housing goods doors now with timber battened panels and timber-framed casement windows, gable crane no longer present. Square-headed rendered and painted door surround to east elevation, having modern double-leaf door and glazing, and cobbled entrance platform. Secondary entrance to east elevation, having rendered and painted camber-headed door surround, and painted granite bollard to south of doorway. Square-headed rendered and painted door surround to north elevation, original width of door opening visible but modern double-leaf door opening off-centre with window openings above. Granite bollard to corner of Litton Lane and North Lotts, original cobbling to both streets, and grate to North Lotts giving access to concealed basement.
Appraisal
This nineteenth-century industrial warehouse, now in use as a hostel, contributes to the industrial character of this cobbled backstreet which was historically occupied by warehouses. The building’s original function in commemorated in the retention of the fenestration arrangements. The goods doors to the upper storeys of the gable end would once have had a crane arm over them and goods would have been winched up and into the warehouse. A former warehouse to the west of Litton Lane Hostel retains its façade with a crane. There are many new apartment developments on North Lotts and the Litton Lane Hostel is a valuable reminder of the industrial heritage of the street. The Litton Lane Hostel Dublin was originally a recording studio (Litton Lane Rehearsal & Recording Studios) and played host to a number of Irish and international artists, including Aslan, The Cranberries, David Bowie, Van Morrison and U2. 'The Lotts' probably refers to the twenty acres of land purchased and divided into twenty-eight lots by the property developer, Humphrey Jervis, Lord Mayor of Dublin in 1681-3, who attempted to lease the lots at £10 each. Jervis laid out the area around Saint Mary’s Abbey after buying much of this estate in 1674. Jervis developed a network of streets arranged in a nine-square grid, including Jervis Street, Stafford Street (now Wolfe Tone Street), and Capel Street, as well as building Essex Bridge.
