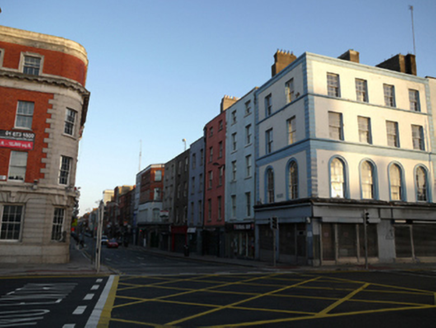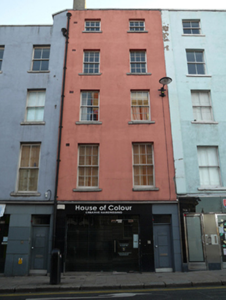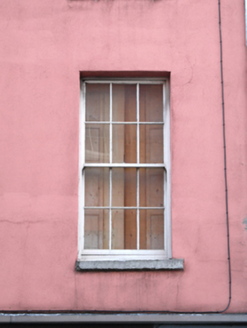Survey Data
Reg No
50010363
Rating
Regional
Categories of Special Interest
Architectural
Original Use
House
In Use As
Shop/retail outlet
Date
1780 - 1800
Coordinates
315410, 234268
Date Recorded
27/11/2011
Date Updated
--/--/--
Description
Terraced two-bay five-storey house, built c.1790, now in commercial use with shopfront to ground floor. Pitched roof, hipped to front (west) concealed behind low parapet with granite coping. Render chimneystack to north party wall. Cast-iron rainwater goods to north of front elevation. Painted rendered walls to upper floors and recent shopfront to ground floor with channelled render to south side of shopfront. Recent lamp on cast-iron mount to south end of front elevation. Square-headed diminishing window openings with flush reveals and granite sills. Replacement six-over-six pane timber sliding sash windows to first, second and third floor with three-over-three pane timber sliding sash window to fourth floor. Square-headed window opening to shopfront having recent fixed-pane display window. Square-headed door opening having recent glazed door.
Appraisal
This elegant house remains in good condition, forming an important part of a historic terrace that frames the vista from Capel Street to City Hall. Capel Street was laid out by Humphrey Jervis to link the new Essex Bridge (now Grattan Bridge) to the Great North Road. Originally a fashionable residential street of houses it became largely commercialized around 1800, and this structure subtly represents this historic redevelopment and adaptation of the street. The classical proportions and height of the building form a continuum with nearby structures, while the diminishing window openings add a further illusion of height, enhancing the building’s presence on the street.





