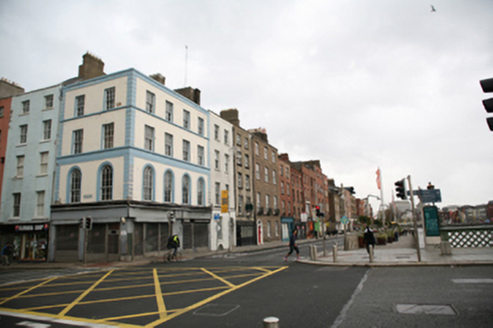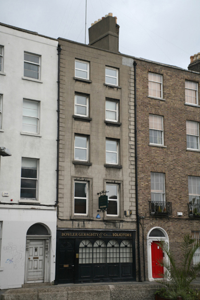Survey Data
Reg No
50010357
Rating
Regional
Categories of Special Interest
Architectural
Original Use
House
In Use As
Office
Date
1800 - 1840
Coordinates
315429, 234259
Date Recorded
31/10/2011
Date Updated
--/--/--
Description
Terraced two-bay five-storey house, built c.1820, with shopfront to ground floor. Pitched slate roof on T-plan with tall stepped rendered chimneystack to east party wall. Roof hidden behind parapet wall with cement coping and shared cast-iron hoppers and downpipes breaking through to either end. Ruled-and-lined cement rendered walls with rusticated cement quoins. Diminishing square-headed window openings with granite sills and replacement uPVC windows, moulded architrave surrounds to first floor only. Replacement arcaded timber shopfront to ground floor.
Appraisal
Ormond Quay Lower and Upper were the first quays to be built on the north side of the River Liffey c.1680. Developed by Humphrey Jervis, they were named in honour of the Duke of Ormond who instigated the trend of building houses to face the river Liffey. This is a slender house, which has lost all external fabric, but retains its graduated fenestration pattern. The vertical emphasis of the building is the main contribution this building makes to the well-preserved terrace fronting onto river.



