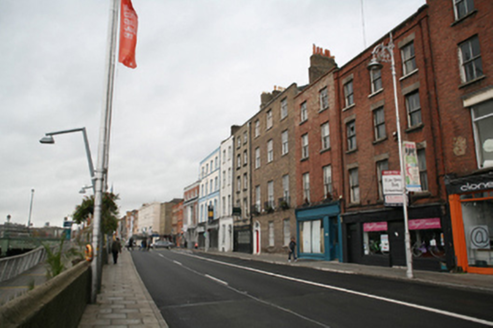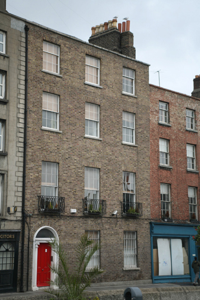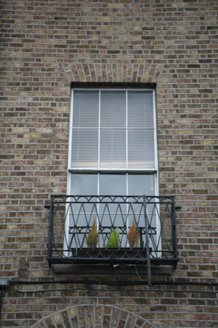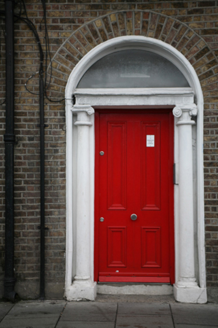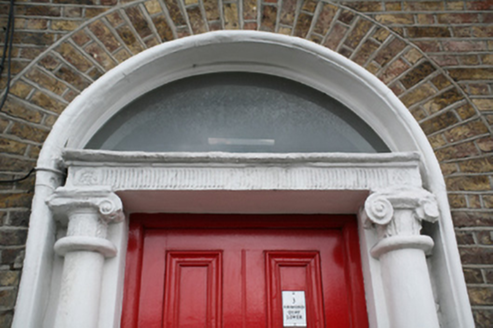Survey Data
Reg No
50010356
Rating
Regional
Categories of Special Interest
Architectural, Artistic
Original Use
House
In Use As
Apartment/flat (converted)
Date
1780 - 1820
Coordinates
315436, 234261
Date Recorded
31/10/2011
Date Updated
--/--/--
Description
Terraced three-bay four-storey house, built c.1800, currently divided into apartments. M-profile hipped slate roof with tall stepped brick chimneystacks to both party walls having octagonal clay pots. Roof hidden behind parapet wall with squared granite coping and shared cast-iron hopper and downpipe breaking through to west. Yellow brick walls laid in Flemish bond with granite plinth course. Diminishing gauged brick flat-arched window openings with granite sills and replacement timber sliding sash windows. Wrought-iron balconettes to first floor windows and cast-iron grille to ground floor. Gauged brick round-headed door opening with deep moulded surround and painted masonry Ionic doorcase. Replacement timber panelled door flanked by engaged Ionic columns on plinth blocks supporting fluted lintel cornice and plain glazed fanlight over. Door opens onto granite step flush with front pavement.
Appraisal
Ormond Quay was the first of the quays to be built on the north side of the River Liffey, complete by c.1680, developed by Humphrey Jervis. They were named in honour of the Duke of Ormond, who instigated the trend for building houses facing the river. Wider than most of the houses on this quay, No.3 was recently restored and subdivided into apartments with historically sympathetic materials used to the exterior. The well proportioned façade and intact doorcase help to retain an elegant residential appearance greatly contributing to the composition of one of Dublin's best preserved river frontages.
