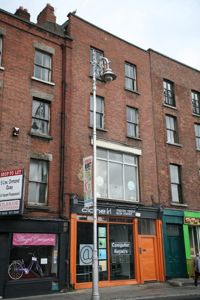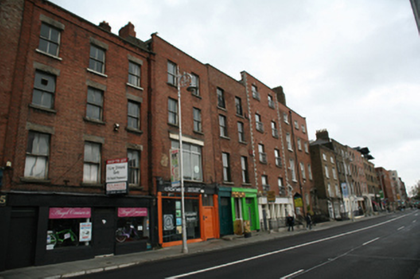Survey Data
Reg No
50010353
Rating
Regional
Categories of Special Interest
Architectural
Original Use
Shop/retail outlet
In Use As
Shop/retail outlet
Date
1820 - 1860
Coordinates
315458, 234267
Date Recorded
31/10/2011
Date Updated
--/--/--
Description
Terraced two-bay four-storey commercial building over concealed basement, built c.1840, with recent shopfront to ground floor. Pitched slate roof, hipped to east with stepped brick chimneystack to west party wall. Further M-profile slate roof to rear set perpendicular to front pitch. Roof hidden behind rebuilt parapet wall with concrete coping and cast-iron hopper to west gable. Red brick walls laid in Flemish bond. Gauged brick flat-arched window openings with patent rendered reveals, granite sills and early replacement two-over-two pane timber sliding sash windows to second and third floors. Square-headed window opening to first floor with replacement tripartite timber display window and timber fascia over. Early twentieth-century replacement timber shopfront with two full-height display windows and door opening with overlight all flanked by panelled pilasters and gabled console brackets framing timber fascia. Single-bay three-storey brick industrial structure to rear plot fronting onto Great Strand Street.
Appraisal
Ormond Quay Lower and Upper were the first quays to be built on the north side of the River Liffey c.1680. Developed by Humphrey Jervis, they were named in honour of the Duke of Ormond who instigated the trend of building houses to face the river. Conforming to the Georgian typology established on this quay, this Victorian building sits comfortably into the terrace and adds to the variety of building types along one of Dublin’s best preserved river frontages.



