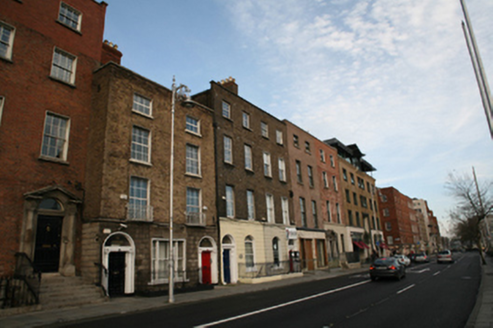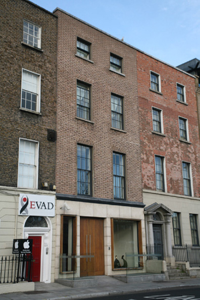Survey Data
Reg No
50010346
Rating
Regional
Categories of Special Interest
Architectural
Original Use
House
In Use As
Hotel
Date
1750 - 1790
Coordinates
315513, 234274
Date Recorded
13/11/2011
Date Updated
--/--/--
Description
Terraced two-bay four-storey house over concealed basement, built c.1770, largely rebuilt c.2000 during construction of Morrison Hotel with modernist shopfront inserted to ground floor. Replacement single-span roof extending across neighbouring house No.15. Roof hidden behind parapet wall with replacement granite coping. Yellow brick walls laid in Flemish bond with recent lime pointing. Gauged brick flat-arch window openings with patent rendered reveals, granite sills and replacement timber sliding sash windows. Stone-clad ground floor surmounted by lead-lined full-span masonry cornice. Off-centre square-headed door opening with double-leaf hardwood doors. Door flanked by slightly projecting hardwood framed display windows. Basement area now covered with polished granite cladding and frameless glass boundary with granite-clad ramp to door. Rear site occupied by Morrison Hotel.
Appraisal
Ormond Quay was the first of the quays to be built on the north side of the River Liffey, complete by c.1680, developed by Humphrey Jervis and named in honour of the Duke of Ormond who instigated the trend for building houses facing the river. This Georgian townhouse was extensively rebuilt and incorporated into the adjoining hotel with only the front elevation retained. The contemporary ground floor is an interesting but incongruous intervention. However, the intact fenestration to the upper floors adds to the original Georgian appearance of the terrace and the river frontage.



