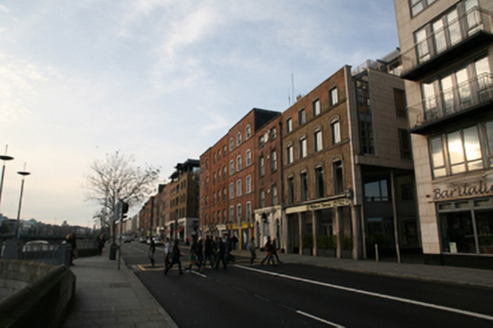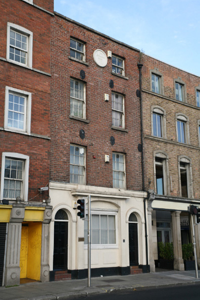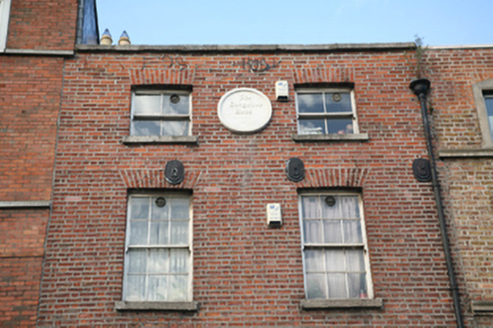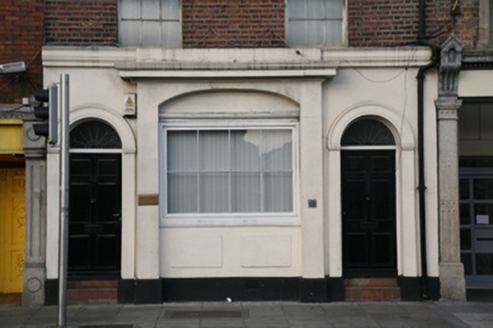Survey Data
Reg No
50010344
Rating
Regional
Categories of Special Interest
Architectural
Original Use
House
In Use As
Office
Date
1720 - 1750
Coordinates
315576, 234284
Date Recorded
13/11/2011
Date Updated
--/--/--
Description
Terraced two-bay four-storey house over concealed basement, built c.1735, now in use as offices. Hipped slate roof with rendered chimneystack having clay pots to west party wall, hidden behind parapet wall with granite coping and cast-iron hopper and down pipe breaking through to east end. Red brick walls laid in Flemish bond with iron tie-plates. Gauged brick flat-arch window openings with granite sills and replacement timber sliding sash windows. Rendered ground floor with central shallow breakfront bay and round-headed door opening to either side. Elliptical-headed recess to breakfront with square-headed window opening, eight-pane timber display window, panelled stall-risers and deep cornice and blocking course. Replacement timber panelled doors to both entrances with replacement fanlights, tiled steps and moulded surrounds.
Appraisal
Ormond Quay was the first of the quays to be built on the north side of the River Liffey, complete by c.1680, developed by Humphrey Jervis and named in honour of the Duke of Ormond who instigated the trend for building houses facing the river. This Georgian townhouse has been extensively renovated with most external fabric sensitively replaced. Retaining its façade composition this building constitutes an essential component of both the terrace and the river frontage.







