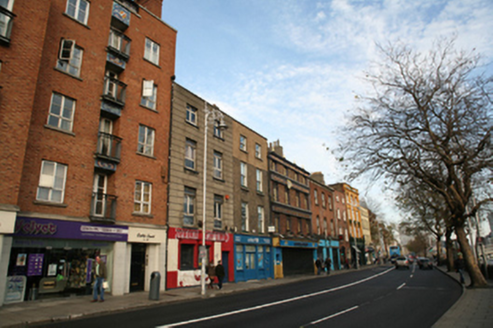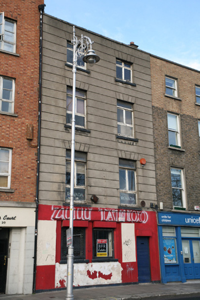Survey Data
Reg No
50010342
Rating
Regional
Categories of Special Interest
Architectural
Original Use
House
Date
1810 - 1830
Coordinates
315640, 234298
Date Recorded
13/11/2011
Date Updated
--/--/--
Description
Terraced two-bay four-storey house over concealed basement, built c.1820, as one of pair, with shopfront to ground floor. Hipped slate roof with brick chimneystacks to east party wall. Roof hidden behind parapet wall with granite coping. Channel rusticated cement-rendered walls. Square-headed window openings with granite sills and timber casement windows. Pair of square-headed display windows and door opening to ground floor with steel roller shutters.
Appraisal
Ormond Quay Lower was the first of the quays to be built on the north bank of the River Liffey in the late seventeenth century and is largely attributed to the Duke of Ormond. This Georgian house was built as one of a pair and despite having mostly replacement fabric to the exterior, the building retains a fenestration pattern and overall scale contributing to the intact appearance of this quayside terrace.



