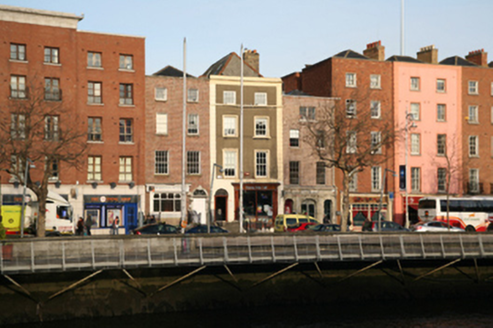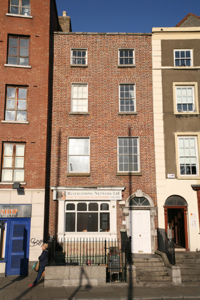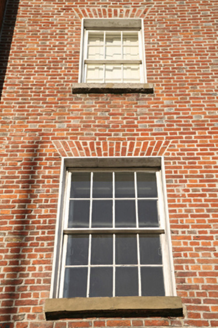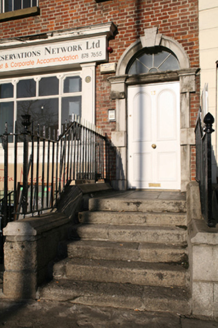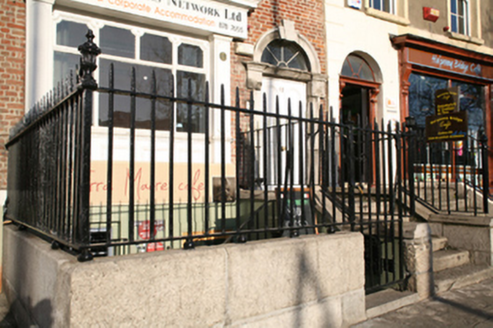Survey Data
Reg No
50010332
Rating
Regional
Categories of Special Interest
Architectural, Artistic
Original Use
House
In Use As
Office
Date
1720 - 1740
Coordinates
315799, 234363
Date Recorded
05/12/2011
Date Updated
--/--/--
Description
Terraced two-bay four-storey house over raised basement, built c.1730, restored c.1995, now in commercial use. Hipped slate roof set perpendicular to street behind parapet wall with granite coping. Brick chimneystack with clay pots to west party wall. Red brick walls laid in Flemish bond over ruled-and-lined cement rendered basement walls. Gauged brick flat-arched window openings with patent rendered reveals, granite sills (sandstone to first floor) and replacement timber sliding sash windows. Enlarged window opening to ground floor with timber display window and decorative timber surround, c.1995. Round-headed door opening with block-and-start limestone doorcase. Replacement timber door with block-and-start limestone surround, stepped lintel cornice, moulded limestone archivolt with graded keystone and replacement spoked fanlight. Door opens onto platform with replacement stone paving and six granite steps, bridging basement. Platform enclosed by original wrought-iron railings with cast-iron urn finials on granite plinth wall with replacement moulded granite coping. Basement enclosed by wrought-iron railings on raised granite plinth wall with matching iron gate and replacement granite steps giving access to basement.
Appraisal
Bachelor’s Walk was laid out in 1680 as an extension of Ormond Quay, with the building of residences starting in the early 1700s by wealthy merchants. This house is one of the few to survive the demolitions of the 1980s. Extensively refurbished during the reconstruction of Bachelor’s Walk, the building retains an early limestone doorcase, original fenestration pattern to the upper floors and its overall composition. Along with Nos.7, 8, 14 and 15, the retention of this house formed part of the reconstruction of Bachelor’s Walk, which despite being a pastiche version of the original, has managed to reinstate the rhythmic and vertical character of the quayside after half a century of dereliction.
