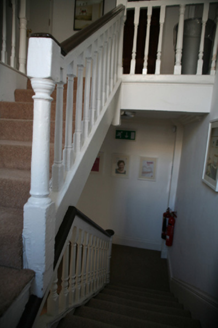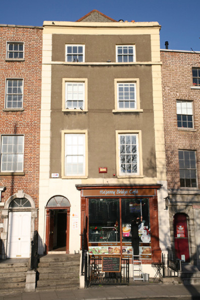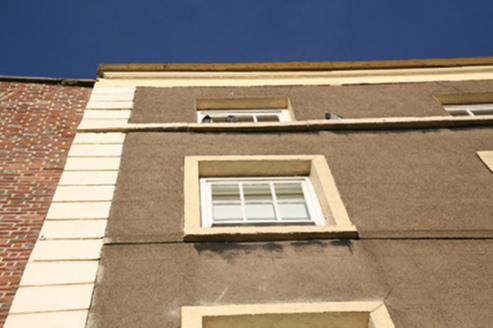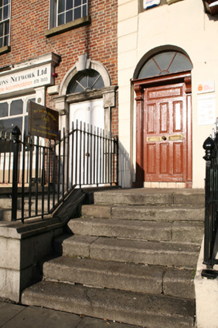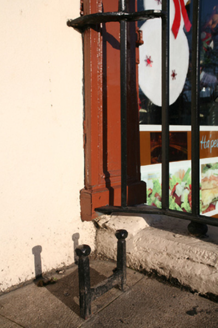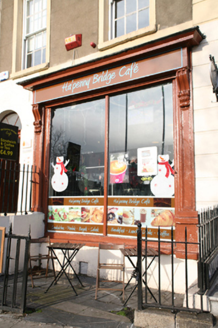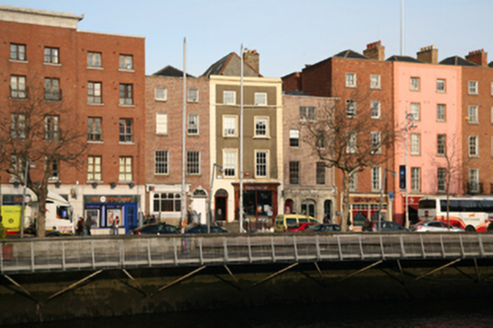Survey Data
Reg No
50010331
Rating
Regional
Categories of Special Interest
Architectural, Artistic, Technical
Original Use
House
In Use As
Shop/retail outlet
Date
1720 - 1740
Coordinates
315805, 234364
Date Recorded
05/12/2011
Date Updated
--/--/--
Description
Terraced two-bay four-storey house over basement, built c.1725, restored c.1995, now in mixed commercial and office use with Victorian shopfront to ground floor. Hipped artificial slate roof with steep pitch set perpendicular to street behind rendered parapet wall with moulded parapet cornice and frieze. Large brick chimneystack with clay and terracotta pots to east party wall. Ruled-and-lined rendered walls with rusticated rendered soldier quoins. Square-headed window openings with stucco surrounds, painted granite sills and replacement timber sliding sash windows. Continuous sill course to third floor. Enlarged window opening to ground floor, encroaching on basement level, with bipartite timber display window flanked by flat-panelled pilasters and scrolled console brackets supporting timber fascia and drip cornice. Round-headed door opening with early timber door having seven raised-and-fielded panels flanked by later flat-panelled pilasters and scrolled console brackets supporting lintel cornice and three-pane spoked fanlight with glazed hub. Door opens onto platform with replacement granite paving, wrought-iron boot-scrape and six granite steps. Platform enclosed by replacement railings on granite plinth wall with replacement moulded granite coping. Basement enclosed by wrought-iron railings on rendered plinth wall to east, shared replacement granite plinth wall to west. Basement area now paved flush to street enclosed by replacement steel railings.
Appraisal
Bachelor’s Walk was laid out c.1680 as an extension of Ormond Quay, with the building of residences starting in the early 1700s by wealthy merchants. This house is one of the few to survive the demolitions of the 1980s. Extensively refurbished during the reconstruction of Bachelor’s Walk, the building retains an eighteenth-century door, a Victorian shopfront, an early roof profile and its overall external composition. The interior retains some early timber joinery including a rare closed-string dog-leg timber stair and corner chimneybreasts. Along with Nos.7, 8, 13 and 15, the retention of this house formed part of the reconstruction of Bachelor’s Walk, which despite being a pastiche version of the original, has managed to reinstate the rhythmic and vertical character of the quayside after half a century of dereliction.
