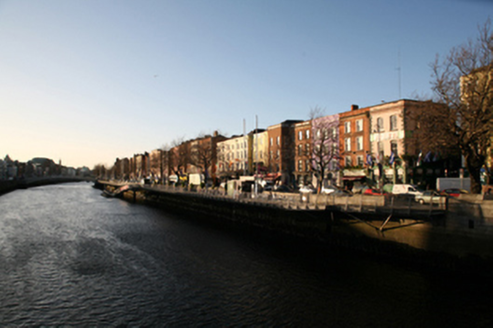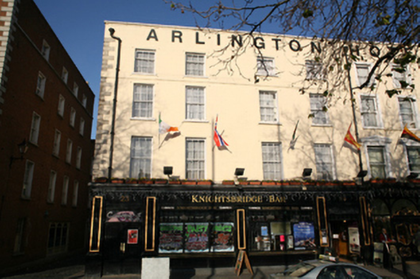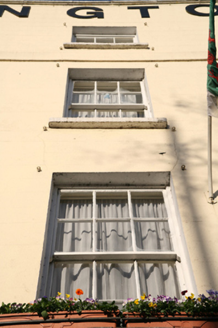Survey Data
Reg No
50010329
Rating
Regional
Categories of Special Interest
Architectural
Original Use
House
In Use As
Hotel
Date
1810 - 1850
Coordinates
315865, 234389
Date Recorded
05/12/2011
Date Updated
--/--/--
Description
Terraced pair of two-bay four-storey houses, built c.1830, now amalgamated and in use as hotel and bar, along with No.25, with shopfront inserted to ground floor. M-profile hipped slate roof set parallel to street behind parapet wall with painted masonry coping and cast-iron hoppers and down pipes breaking through to either end. Chimneystack with clay pots to east party wall. Painted ruled-and-lined rendered walls with rusticated granite quoins to west corner and render platband below third floor. Square-headed window openings with painted granite sills and replacement timber sliding sash windows. Lead-lined continuous sill course to first floor forming cornice to shopfront. Traditional-style timber shopfront spanning both former houses with fixed-pane display windows. Blank rendered west side elevation fronting onto Litton Lane with single square-headed door opening, with single-storey rear extension attached to modern multi-storey wing occupying rear plot. Stepped rear elevation with timber sliding sash windows.
Appraisal
Bachelor’s Walk was laid out c.1680 as an extension of Ormond Quay, with the building of residences starting in the early 1700s by wealthy merchants. This former pair of houses forms part of a relatively intact stretch to the east end of the quay and retains its façade composition to the upper floors only. Nonetheless, the use of traditional sash windows with the original graduated fenestration pattern adds to the integrity of the streetscape on this central location overlooking O’Connell Bridge and the River Liffey.





