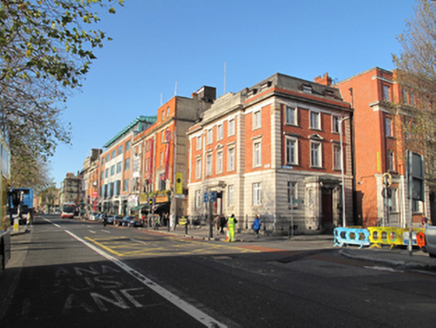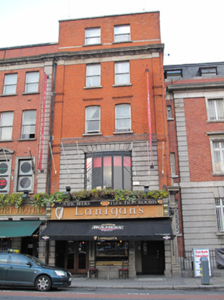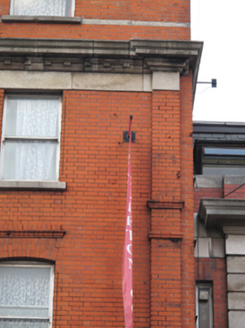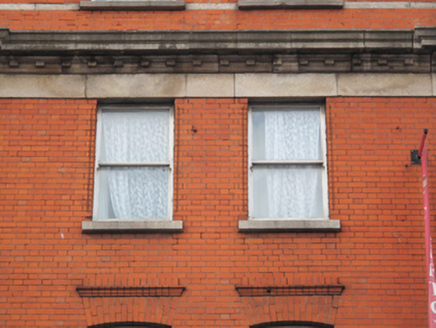Survey Data
Reg No
50010313
Rating
Regional
Categories of Special Interest
Architectural
Original Use
Shop/retail outlet
In Use As
Public house
Date
1915 - 1920
Coordinates
316066, 234479
Date Recorded
12/11/2011
Date Updated
--/--/--
Description
Terraced two-bay five-storey commercial building, built 1917, now in use as public house. Flat roof with shared brown and red brick chimneystacks to west party wall, red brick parapet wall having ashlar granite coping. Red brick walls laid in Flemish bond with limestone blocking course forming third floor lintel surmounted by deep moulded and dentillated granite cornice. Flush granite string course to sill level of fourth floor. Red brick engaged pilasters flanking façade through first to third floors, with moulded brick cornices. Channelled granite to first floor, having moulded granite cornice over. Brown brick wall to west elevation of fourth floor. Rendered wall to exposed east elevation. Channelled Portland stone to east elevation of ground floor, surmounted by Portland stone entablature and moulded cornice. Gauged brick square-headed window openings to fourth floor. Square-headed window openings to third floor having moulded reveals and masonry lintel course. Gauged brick segmental-headed window openings to second floor with moulded red brick voussoirs and moulded reveals. Single-pane timber sliding sash windows and granite sills throughout. Single-bay oriel window to first floor having fixed timber-framed windows. Shopfront to ground floor comprising channelled pilasters flanking square-headed recessed door openings, granite pilasters flanking central square-headed window opening with brass sill over granite riser. Square-headed door opening to east having timber panelled door with glazed side panel and overlight. Square-headed door opening to west with double-leaf timber panelled door and overlight. Recent timber fascia having scrolled consoles over.
Appraisal
This pleasantly-proportioned building is one of a number on this terrace which were destroyed during the 1916 Rising and were subsequently rebuilt. Masonry details, such as the cornice over the third floor and channelled masonry to the ground and first floors, augment the decorative red brick pilasters and lintels and help articulate the façade. The well-executed shopfront adds both artistic and contextual interest to this impressively-scaled building.







