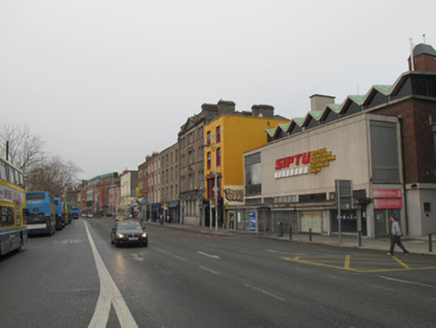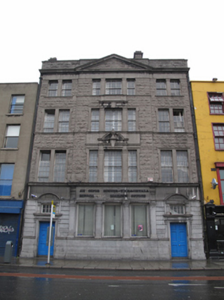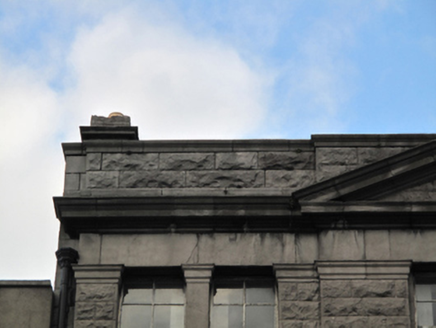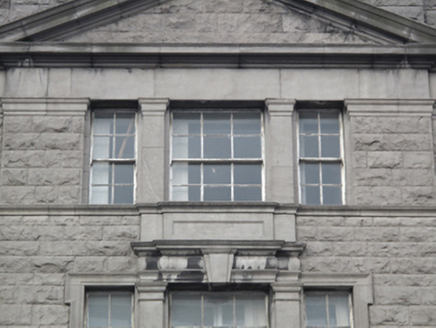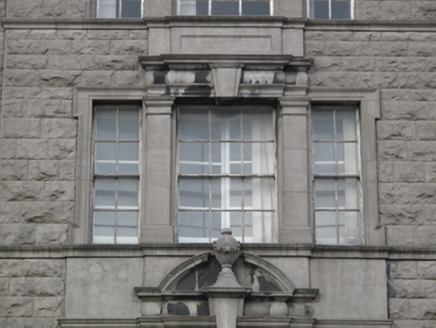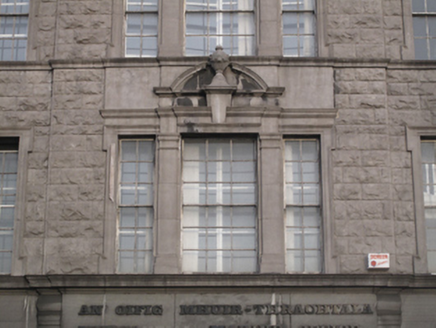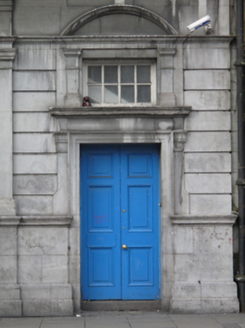Survey Data
Reg No
50010304
Rating
Regional
Categories of Special Interest
Architectural
Original Use
Office
In Use As
Office
Date
1890 - 1895
Coordinates
316182, 234512
Date Recorded
28/11/2011
Date Updated
--/--/--
Description
Terraced three-bay four-storey office building, built 1891-2, having central shallow breakfront to front (south) elevation. M-profile pitched slate roof, hipped to west, with rusticated granite chimneystacks, hidden behind rusticated coursed granite parapet wall having moulded granite coping. Cast-iron rainwater goods flanking front and forming overflow outlet to rear. Cut granite blocking course forming third floor lintel, surmounted by moulded deep cornice, pedimented to central breakfront. Coursed rusticated granite ashlar walls, ribbon dressed to quoins. Moulded string course forming continuous sill course to second floor. Deep moulded cornice over entablature, with central fascia flanked by shallow moulded consoles, having applied lettering, 'AN OIFIG MHUIR-THRÁCHTÁLA/MERCAN(TILE) MARINE OFFICE' to ground floor. Two-stage cut granite plinth course, surmounted by moulded string course forming first floor still course, channelled granite to upper part of wall to ground floor. Ruled-and-lined render to rear (north) elevation. Exposed red brick in Flemish bond where returns have been removed. Square-headed window openings, arranged in threes to centre bay, paired to flanking bays. Moulded granite sills to third floor windows, continuous to centre bay, cut granite mullions dividing openings. Panelled stepped masonry apron to centre window. Shouldered-and-kneed architrave surrounds and central mullions to first and second floor windows. Moulded cornice over centre window to second floor, masonry stepped apron under second floor centre window. Moulded cornice over centre window to first floor, having round-headed hood-moulding and keystone surmounted by urn finial with foliate wreath detail and fluted base. Timber sliding sash windows throughout, six-over-six pane flanked by four-over-four pane to breakfront, second and third floors, nine-over-nine pane flanked by six-over-six pane to breakfront, first floor, four-over-four pane to third floor side bays, six-over-six pane to second floor side bays, and nine-over-nine pane to first floor side bays. Plain glazed window openings to ground floor with steel balconettes. Square-headed window openings to rear having masonry sills, replacement uPVC windows to third floor, two-over-two pane timber sliding sash windows to second floor, single-pane to first floor, some with steel grilles. Square-headed door openings to ground floor flanking breakfront with moulded architrave surrounds, surmounted by lintel cornices, having double-leaf timber panelled doors. Glazed rectangular overlights with timber-framed windows, flanked by engaged pilasters supporting round-headed lintel cornices.
Appraisal
Built by J. Howard Pentland of the Office of Public Works, this office was built for the marine board in 1891-2. It reflects the functional character of Eden Quay, which was the westerly limit of seagoing vessels on the River Liffey until construction of the Loop Line railway bridge, and thus largely occupied by buildings concerned with maritime commerce. However, the appearance of this building varies considerably from the predominantly late Georgian aspect of the terrace, its rusticated granite façade enhanced by cut granite detailing to window surrounds and string courses. A sense of symmetry is created by the fenestration pattern and central pedimented breakfront.
