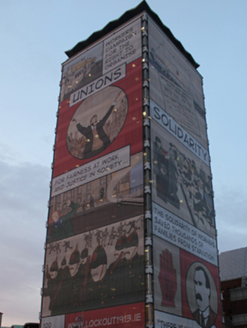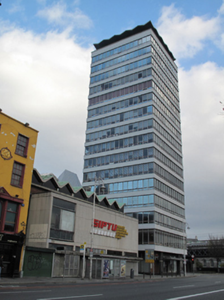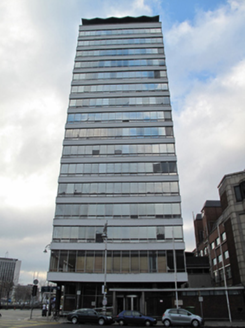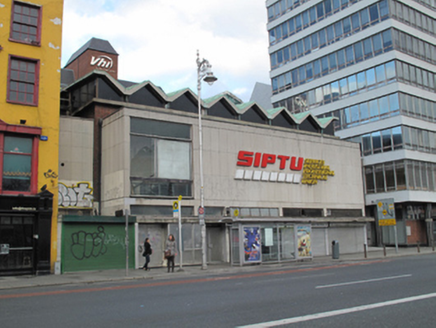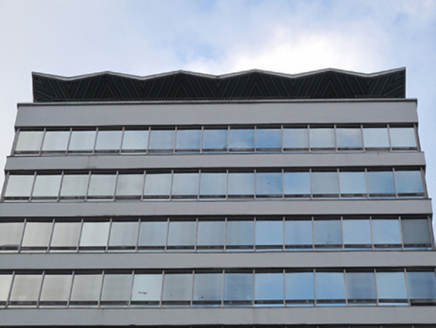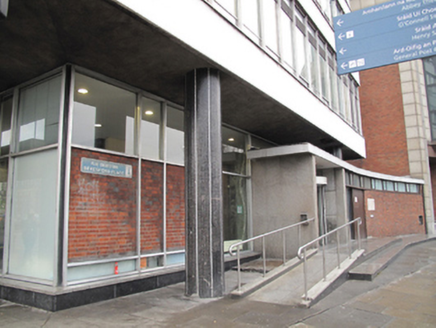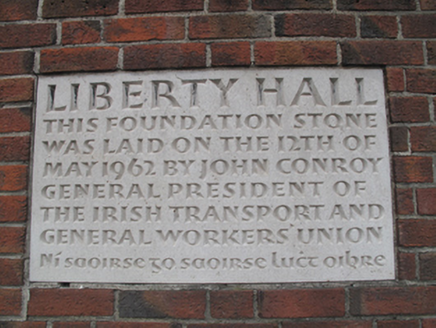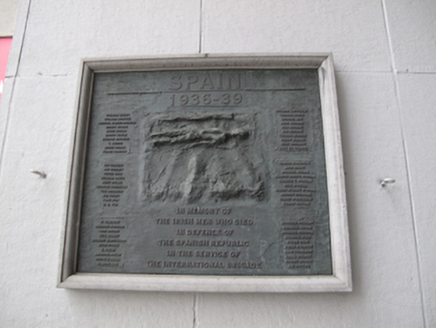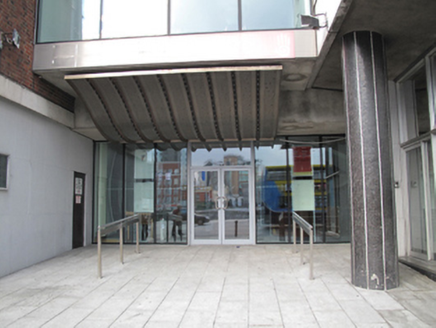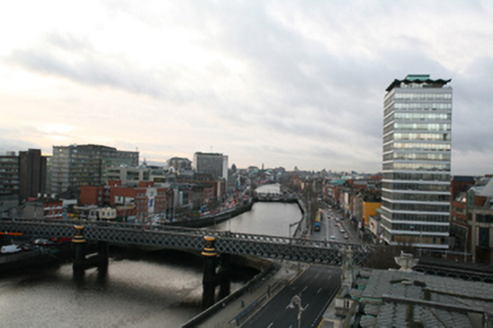Survey Data
Reg No
50010302
Rating
Regional
Categories of Special Interest
Architectural, Social, Technical
Original Use
Office
In Use As
Office
Date
1960 - 1970
Coordinates
316233, 234531
Date Recorded
04/12/2011
Date Updated
--/--/--
Description
Attached seventeen-storey glazed office block, built 1965, with two-storey hall attached to west. Designed by Desmond O’Kelly as headquarters for trade union. Zigzag mosaic tiled cantilevered canopy to recessed top floor surmounted by copper-clad lift-shaft projection. Horizontally glazed to all four sides with fifteen aluminium windows to each elevation having fluted panels and continuous floor panels of mosaic tiling, now painted over. Tower supported on eight structural columns, mosaic tiled to the ground floor. Recessed ground floor set on stone-clad plinth with aluminium-framed glazing, with some panels filled-in with red brick. Aluminium glazed entrance screen to east elevation with concrete canopy extending to north in gentle curve with red brick wall and clerestorey glazing. Door opens onto granite paved platform and two steps. Further entrance to west elevation set back from street, also serving auditorium. Glazed entrance screen with recent wave-form canopy and glazed bridge above connecting first floors. Double-height auditorium to west with set-back zigzag copper-clad canopy, glazed as clerestorey over main body of building. Concrete panels to projecting front walls with asymmetrical large aluminium stairhall window. Red brick walls to walls behind projection below concrete coping. Four shop units to ground floor with steel roller shutters, full-span canopy and clerestorey windows above.
Appraisal
Liberty Hall is an embodiment of the functional aesthetic of the International Style, with its simple slender form, transparency of structure, and sparse ornament. The copper cantilevered roof, however, is employed to reduce the visual impact of the core structure, adding some aesthetic interest while echoing that of Busáras nearby. A glazed curtain wall allows light to filter through the building, and provided a sense of transparency when viewed from outside, until the windows were shattered by a car bomb explosion in 1972 and subsequently replaced with reflective glass. The site has considerable historical relevance, having served as a soup kitchen during the 1913 lockout, and it was from here that the Irish Citizen Army marched to the GPO to take part in the Easter Rising, during which time the older union headquarters building was shelled and left badly damaged. The old building was retained until the 1960s, when the present building was constructed. Liberty Hall has been employed for cultural and artistic projects. Standing as one of the most prominent examples of International Modernism in the country, and constructed at a time when there was little precedent for this scale or type of structure in Ireland, Liberty Hall has become an icon of Dublin and makes a significant contribution to the architectural, historical and cultural heritage of the city.
