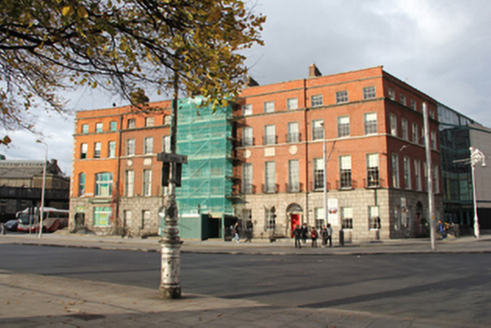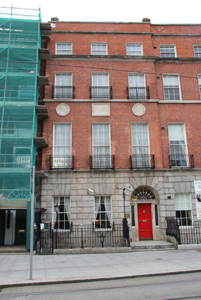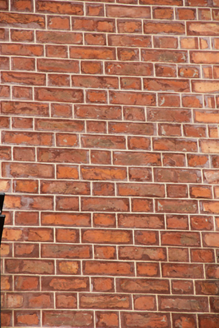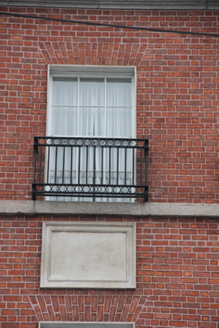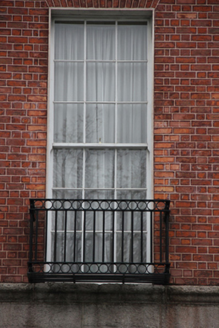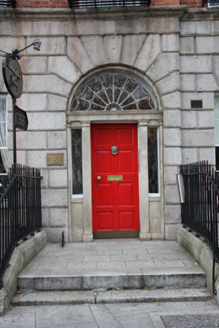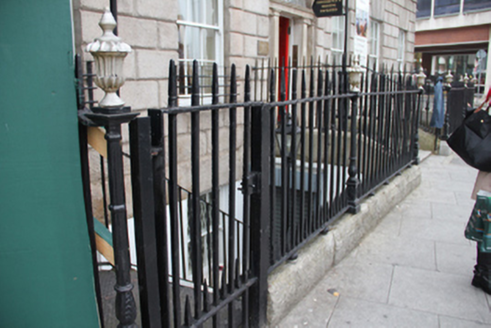Survey Data
Reg No
50010298
Rating
Regional
Categories of Special Interest
Architectural, Artistic, Historical
Original Use
House
In Use As
Hotel
Date
1790 - 1795
Coordinates
316383, 234676
Date Recorded
16/10/2011
Date Updated
--/--/--
Description
Terraced three-bay four-storey house over raised basement, built c.1793, as part of crescent of five similar houses to designs of James Gandon. Recently restored for use as hotel together with No. 1. Double-pile slate roof, rear pile replaced c.2000. Yellow brick chimneystacks with clay pots to both party walls. Roof hidden behind rebuilt parapet wall with granite coping and moulded granite string course to base. Slightly advanced front elevation built in red brick laid in Flemish bond with recent lime pointing. Deep moulded granite cornice to third floor sill level, plain granite sill course to second floor and rusticated coursed granite walls to ground with plain frieze and moulded cornice to first floor sill level. Cement rendered basement walls with round and rectangular Portland stone blind panels above first floor windows (possibly replacement), with replacement timber sliding sash windows. Voussoired granite heads to ground floor windows with replacement iron balconettes to first and second floors, iron window guards to ground floor. Voussoired round-headed door opening with Portland stone tripartite doorcase. Replacement timber panelled door flanked by slender pilasters, sidelights with lead tracery and responding corner pilasters supporting fluted lintel cornice and original webbed leaded fanlight over. Door opens onto platform with replacement granite paving and cast-iron boot-scrape, opening onto street via two granite steps. Platform and basement area enclosed by iron railings and cast-iron corner posts set on moulded granite plinth wall. Matching iron gate with steel steps providing basement access.
Appraisal
This townhouse was built as part of a crescent of five similar houses for John Beresford, designed by James Gandon and approved by the Wide Street Commissioners in 1792. Recently restored along with No.1, the house has had some replacement fabric with the loss of some important features such as a balustraded parapet (repeated to No.4), but has had much of its original detail reinstated. The crescent was intended to be one of several to encircle Gandon’s Custom House, but the project was never fully realized. Nonetheless, this house and crescent remain the only example of Gandon’s domestic work and his involvement in urban design and now forms part of a varied range of architectural styles fronting onto Beresford Place. The high quality of the channelled granite ground floor and the cut-stone string courses distinguish this house and the crescent from the generality of early houses in the district. The contrast between granite and brick is very pleasant, and the carved roundels and panel at mid-facade adds further classical architectural interest.
