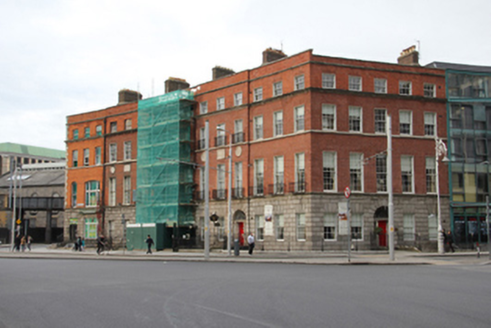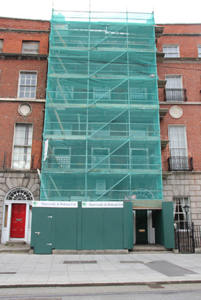Survey Data
Reg No
50010297
Rating
Regional
Categories of Special Interest
Architectural, Artistic, Historical
Original Use
House
Historical Use
Hostel (charitable)
Date
1790 - 1795
Coordinates
316376, 234675
Date Recorded
06/11/2011
Date Updated
--/--/--
Description
Terraced three-bay four-storey house over raised basement, built c.1793, as part of crescent of five similar houses designed by James Gandon. Currently undergoing restoration with façade obscured by scaffolding. Double-pile slate roof, pitched to front with pair of hipped sections to rear set perpendicular to street, that to west having bowed end. Brick chimneystacks with clay pots to both party walls. Roof hidden behind rebuilt parapet wall with granite coping and moulded granite string course to base. Slightly recessed front elevation built in red brick laid in Flemish bond. Deep moulded granite cornice to third floor sill level, plain granite sill course to second floor and rusticated coursed granite walls to ground floor with plain frieze and moulded cornice to first floor sill level. Full-span rectangular framed panel between first and second floors. Gauged brick flat-arch window openings with patent rendered reveals, with voussoired granite heads to ground floor windows. Replacement uPVC windows throughout with replacement iron balconettes to first and second floors. Voussoired round-headed door opening with painted stone tripartite doorcase. Replacement timber panelled door flanked by slender pilasters, plain glazed sidelights and responding corner pilasters supporting fluted lintel cornice and original leaded webbed fanlight. Door opens onto granite platform and two granite steps bridging basement. Platform and basement area enclosed by wrought-iron railings and cast-iron corner posts set on moulded granite plinth wall.
Appraisal
This townhouse was built as part of a crescent of five similar houses for John Beresford, designed by James Gandon and approved by the Wide Street Commissioners in 1792. Currently undergoing restoration, the house has had some replacement fabric with the loss of some important features such as a ballustraded parapet (repeated to No.2), but retains much of its original character. The crescent was intended to be one of several to encircle Gandon’s Custom House, but the project was never fully realized. Nonetheless, this house and crescent remain the only example of Gandon’s domestic work and involvement in urban design and now forms part of a varied range of architectural styles on Beresford Place. The contrast between granite and brick is very pleasant, and the channelled ashlar granite floor is technically excellent and visually arresting.



