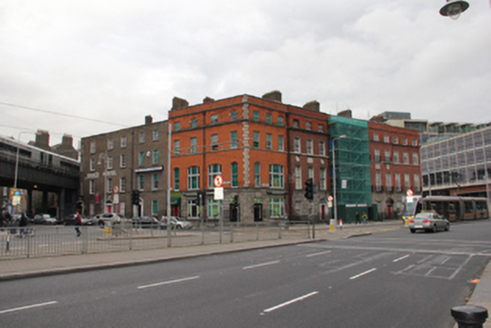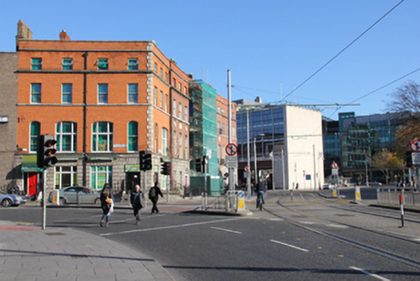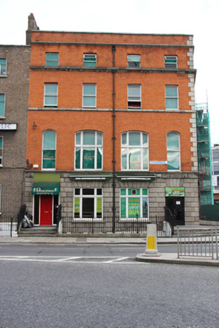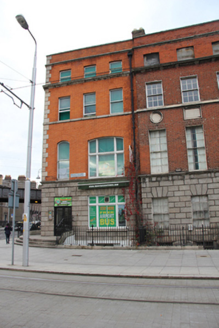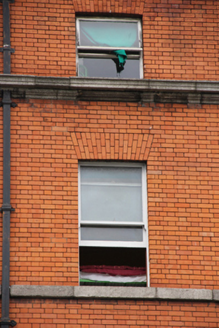Survey Data
Reg No
50010295
Rating
Regional
Categories of Special Interest
Architectural, Historical
Original Use
House
In Use As
Hostel
Date
1790 - 1940
Coordinates
316357, 234672
Date Recorded
16/10/2011
Date Updated
--/--/--
Description
Corner-sited end-of-terrace three-bay four-storey house over raised basement, built c.1793, with four-bay west side elevation, as part of crescent of five similar houses designed by James Gandon. Facades altered c.1930. M-profile slate roof, hipped to west with two stepped brick chimneystacks to east party wall and further stack to rear elevation, all having clay pots. Roof hidden behind parapet wall with granite coping and moulded granite string course to base. Original cast-iron box hopper and square-profile down pipes with trefoil brackets breaking through parapet to both elevations. Machine-made red brick walls laid in Flemish bond with rusticated granite quoins to outer corner, deep moulded granite cornice at third floor sill level and plain granite sill course to second floor, spanning both elevations. Rusticated coursed granite walls to ground floor with plain granite frieze and moulded cornice to first floor sill level, spanning both elevations. Painted rendered walls to basement. Gauged brick camber-headed window openings to second and third floors, segmental-headed to first floor and square-headed voussoired openings to ground. Replacement uPVC windows to third floor, single-pane timber sliding sash windows to first and second floors, with larger window openings to ground and first floors having original tripartite timber casement windows with overlights, and replacement casement windows to basement. Square-headed door opening to front elevation and further pair of door openings to either end of west elevation having voussoired granite heads and replacement doors. Door openings to end bays open onto single curved granite platform to corner and three granite steps bridging basement with further granite platform to northernmost bay with three granite steps. Platforms and basement area enclosed by iron railings and corner posts set on moulded granite plinth walls.
Appraisal
This building forms part of a nationally-important crescent of houses designed by James Gandon and intended to be a backdrop for the internationally-important Custom House. although altered in the early twentieth century the building has the same form and detailing as the others in the crescent. The high-quality ashlar granite ground floor is in pleasant contrast to the brick of the upper floors and the cut-stone string courses that clearly delineate the various floors. The segmental-arch window openings to the first floor, and the quoins to the corner, exemplify the alterations.
