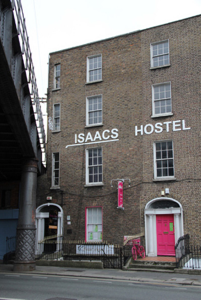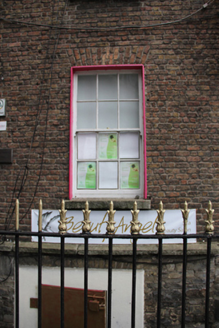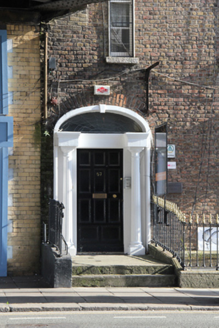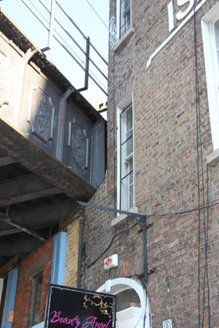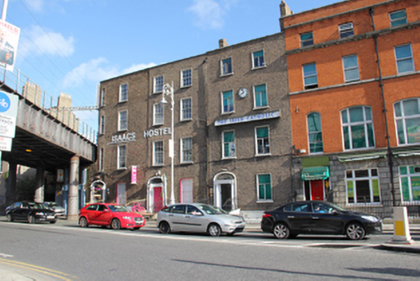Survey Data
Reg No
50010294
Rating
Regional
Categories of Special Interest
Architectural, Artistic, Social
Original Use
House
In Use As
Hostel
Date
1810 - 1830
Coordinates
316346, 234694
Date Recorded
16/11/2011
Date Updated
--/--/--
Description
End-of-terrace two-bay four-storey house over raised basement, built c.1820, now in use as hostel. M-profile pitched slate roof set behind brick parapet with squared granite coping. Rendered splayed gable elevation to north caused by insertion of Loop Line railway c.1888-9 which resulted in building being partially rebuilt from first floor up and windows nearest bridge reduced to narrow slits. Brown brick walls laid in Flemish bond having chamfered granite plinth course over exposed calp stone rubble wall to basement. Recent signage, 'Isaac Hotel', running across this and adjoining building to south between first and second floors. Diminishing square-headed window openings with gauged brick voussoirs, patent rendered reveals and granite sills. Openings to northern bay reduced during alterations, having replacement two-over-two pane timber sliding sash windows, historic replacement six-over-six pane elsewhere. Three-centred-arch door opening with gauged brick voussoirs, altered raised rendered surround and stone doorcase comprising engaged fluted Ionic columns surmounted by lintel with moulded cornice and original decorative webbed leaded fanlight. Original ten-panel timber door opening onto concrete platform bridging basement with two stone square-nosed steps leading onto concrete pavement edged with granite kerb and worn coal-hole covers. Original wrought-iron railing with cast-iron decorative finials on granite moulded plinths enclosing basement having matching pedestrian gate giving access to concrete stepped approach to flagged basement area with half-height steel service access door.
Appraisal
This unusually-proportioned building, located at the southeast end of Gardiner Street, although heavily altered, makes an important contribution to the streetscape. Its most prominent architectural feature is the adaptation, c.1888, of its front elevation and plan that occurred to accommodate the Loop line railway, resulting in the partial removal of the front corner and the removal a house where the bridge now stands. In the process of the installation of this railway bridge to link the north and south suburbs the engineers compromised the designed vista of the Custom House, as seen on the route from Mountjoy Square.

