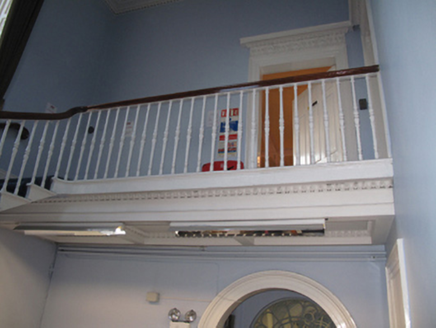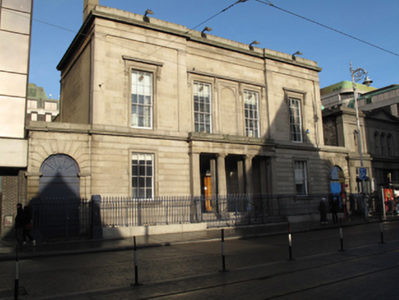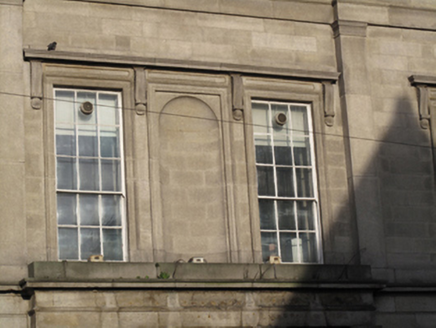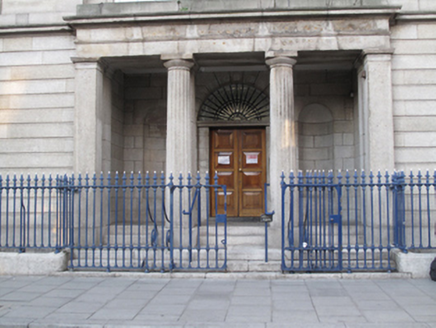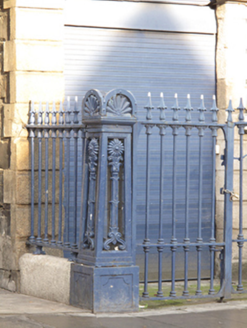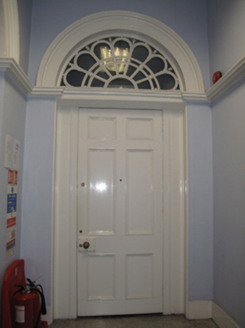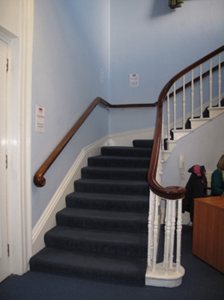Survey Data
Reg No
50010288
Rating
Regional
Categories of Special Interest
Architectural, Artistic
Previous Name
Dublin Savings Bank
Original Use
Bank/financial institution
In Use As
Office
Date
1835 - 1840
Coordinates
316151, 234601
Date Recorded
09/12/2011
Date Updated
--/--/--
Description
Detached symmetrical four-bay two-storey neoclassical bank, built 1839, with central portico and flanking carriage arches. Designed by Isaac Farrell, now in use as offices. Hipped slate roof with rendered chimneystacks. Roof hidden behind coursed granite ashlar parapet. Coursed granite ashlar walls, channel rusticated to ground floor with granite plinth course and continuous granite cornice at first floor sill level. Advanced end bays framed by Doric corner pilasters supporting architrave, frieze and deep moulded cornice. Ruled-and-lined rendered walls to side elevations with architrave and frieze continued in Roman cement. Square-headed window openings with granite architrave surrounds, granite sills, replacement timber sliding sash windows and cornices supported on scrolled console brackets to first floor windows. Central recessed bay has blind arched niche between window openings with architrave surround. Tetrastyle Greek Doric portico in antis comprising pair of fluted Doric columns with plain square piers behind and corner Doric piers supporting architrave, frieze and cornice with blocking course over. Voussoired round-headed door opening with replacement double-leaf hardwood panelled doors with lintel cornice and webbed fanlight having decorative radiating iron grille. Door opens into portico flanked by pair of blind niches with four granite steps fronting entire portico enclosed by decorative cast-iron gates and railings. Single-storey carriage arch screen to either end built in rusticated granite with voussoired round-arch opening having replacement steel roller shutters and original radiating over-panel. Arches enclosed to street by decorative cast-iron railings on cast-iron piers with railing extending across entire façade and set on granite plinth wall. Interior contains open-well open-string stair with turned balusters and continuous polished mahogany handrail. Original egg-and-dart plaster cornices and decorative panelled ceilings in addition to original timber panelled window linings and architrave surrounds to doors with decorative entablatures and fanlights.
Appraisal
Formerly known as Great and Little Mary Street, Abbey Street derives its name from Saint Mary’s Abbey, whose extensive lands covered most of the northeast of the city. This former bank survived the widespread destruction of the 1916 Rising and stands as testament to its high quality design and construction. Retaining most of its internal and external fabric the building greatly enhances the streetscape and now forms part of a small collection of nineteenth-century buildings on the street.
