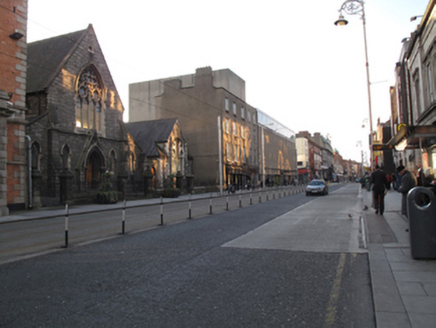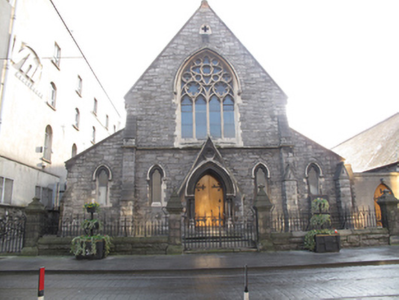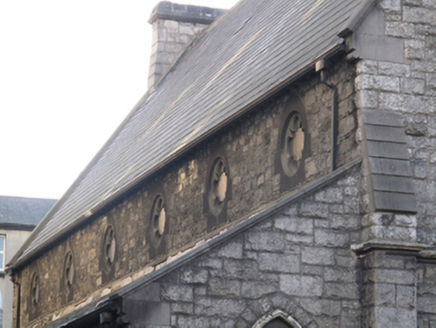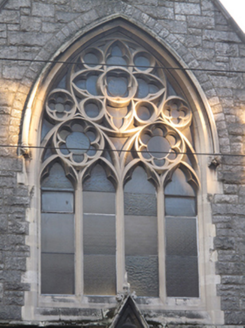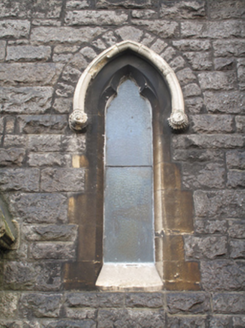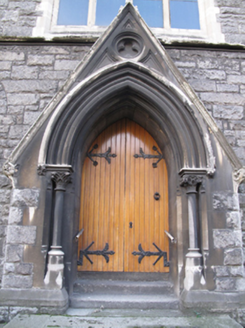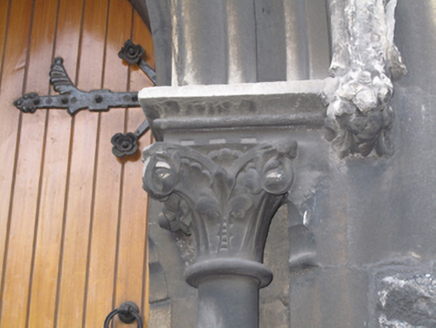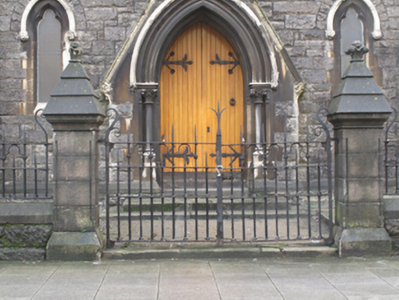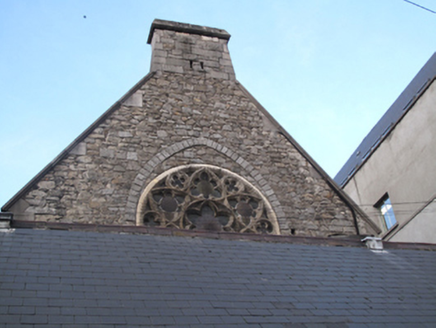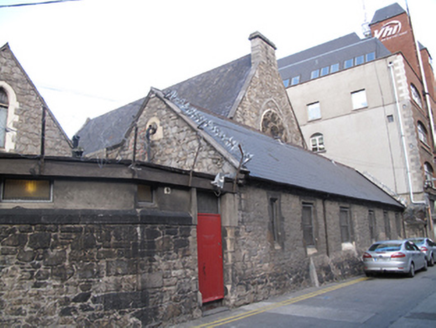Survey Data
Reg No
50010287
Rating
Regional
Categories of Special Interest
Architectural, Artistic, Social
Original Use
Church/chapel
In Use As
Office
Date
1865 - 1870
Coordinates
316167, 234549
Date Recorded
08/12/2011
Date Updated
--/--/--
Description
Attached gable-fronted three-bay double-height Gothic-Revival Presbyterian Church, built 1869, to designs of William Fogerty. Connected to Scots Presbyterian Hall to west, both now in use as offices. Pitched slate roof set behind granite coping to slightly raised front gable with gableted sandstone apex stone and moulded kneeler stones at eaves level. Granite chimneystack rises from rear gable. Lean-to slate roofs to side aisles below clerestorey with coping and kneeler stones as per main roof. Replacement metal rainwater goods throughout. Rock-faced random coursed granite ashlar walls with rock-faced granite plinth course having chamfered trim. Principal gable has stepped lateral buttresses with offsets, east side aisle has diagonal buttress with offsets while west side aisle has pair of gableted buttresses. Pointed-arched window opening to upper level with sandstone chamfered surround and hood-moulding having sandstone quadripartite geometric tracery window with replacement glazing. Pointed-arch window opening to either side of entrance porch and to side aisles with trefoil-headed openings formed in sandstone having hood-mouldings, naturalistic label-stops and replacement glazing. Central gabled entrance porch with moulded sandstone fractible, elaborately carved kneeler stones and housing pointed-arched compound moulded doorcase. Vertically sheeted wood-grained timber doors with iron door furniture flanked by pair of colonettes with stiff-leaf capitals on octagonal plinths. Trefoil panel and spandrel panels over entrance which opens onto three granite steps and granite platform within front railed area. Six quatrefoil openings at clerestorey level to both nave elevations set in chamfered sandstone surrounds. Large rose window to rear gable formed in sandstone having replacement glazing. Rear elevation abutted by single-storey stone building fronting onto Old Abbey Street. Gravel front area enclosed to street by decorative wrought-iron railings set on rock-faced granite plinth wall with chamfered granite coping, all shared with adjoining hall and accessed via matching iron gates on decorative granite piers with pyramidal granite capstones and trefoil finials.
Appraisal
Formerly known as Great and Little Mary Street, Abbey Street derives its name from Saint Mary’s Abbey, whose extensive lands covered most of the northeast of the city. Formerly known as the Abbey Church, and built to establish a Dublin base for the Scots, the congregation was eventually subsumed into the Presbyterian Church in Ireland, while retaining the name Scots Church. The former church is of a modest scale but exhibits a wealth of subtle stone carvings inspired by natural forms and is the only remaining building in Dublin by William Fogerty. Together with the adjacent hall, the group remains in common use and forms a picturesque focal point on this important streetscape.
