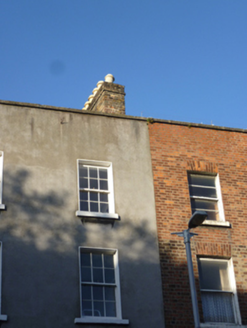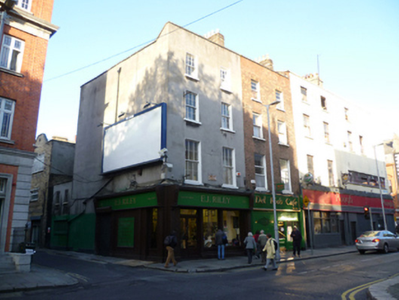Survey Data
Reg No
50010285
Rating
Regional
Categories of Special Interest
Architectural
Original Use
House
In Use As
Shop/retail outlet
Date
1810 - 1830
Coordinates
316078, 234513
Date Recorded
27/10/2011
Date Updated
--/--/--
Description
Corner-sited terraced two-bay four-storey house, built c.1820 as one of pair, with shopfront to ground floor. M-profile slate roof, hipped to south having brick chimneystack to north party wall with clay pots. Roof hidden behind raised parapet wall with granite coping. Cement rendered walls throughout. Square-headed window openings with patent rendered reveals, granite sills and replacement timber sliding sash windows throughout. Replacement hardwood shopfront to ground floor continuing across south side elevation. Infilled pavement grille to basement set in granite slabs
Appraisal
Marlborough Street was opened c.1700 and developed by the Moore family, the Earls of Drogheda. It is a substantial Georgian house that, despite having a cement render finish, retains its graduated fenestration, quality replacement timber sliding sash windows and its overall appearance. Located opposite the Abbey Theatre, this pair of buildings evokes the early origins of the street and greatly contribute to the appeal of the streetscape.



